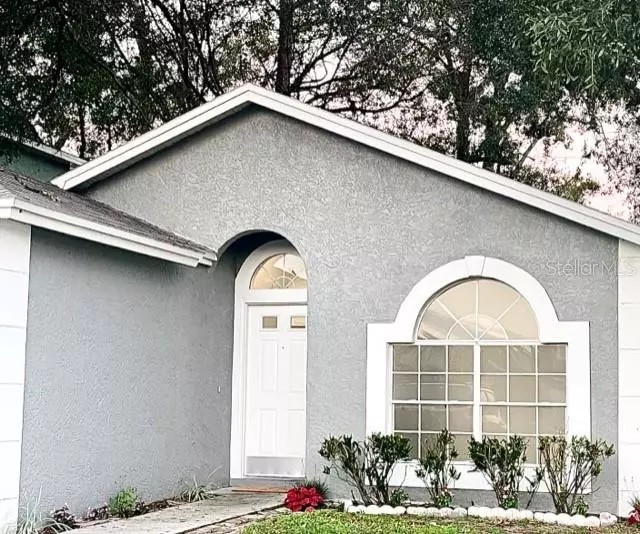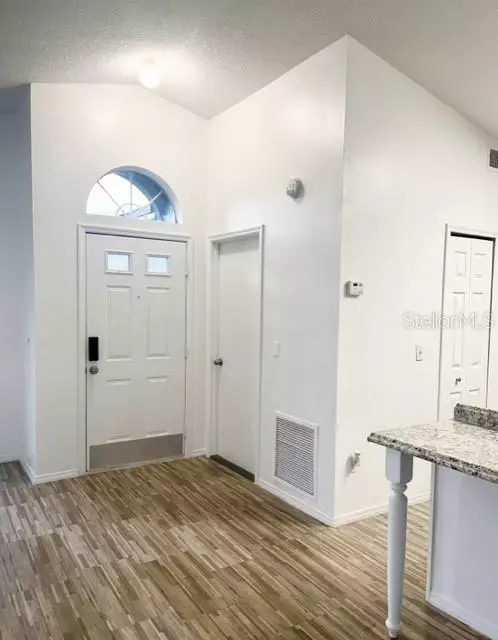$290,000
$299,999
3.3%For more information regarding the value of a property, please contact us for a free consultation.
430 SOUTHERN CHARM DR Orlando, FL 32807
3 Beds
2 Baths
1,056 SqFt
Key Details
Sold Price $290,000
Property Type Single Family Home
Sub Type Single Family Residence
Listing Status Sold
Purchase Type For Sale
Square Footage 1,056 sqft
Price per Sqft $274
Subdivision Forsyth Cove
MLS Listing ID T3412118
Sold Date 02/13/23
Bedrooms 3
Full Baths 2
Construction Status Inspections
HOA Y/N No
Originating Board Stellar MLS
Year Built 1993
Annual Tax Amount $2,746
Lot Size 5,227 Sqft
Acres 0.12
Property Description
Beautiful move in ready 3BR 2BA home. Property is on a corner lot and on a cul de sac. High ceilings, open concept. No neighbors in the back or to one side. No HOA and No CDD. Recently re-tiled master bathroom with new lighting and new hardware. Sliding glass door in the master bedroom leads to the backyard. Partially fenced in backyard. All major items were replaced recently. The roof is five years old, the air conditioning is four years old, the water heater is only two months old. Stainless steel appliances, wood cabinets, Eat in kitchen, The property includes a home warranty with a American Home Shield that is valid until February 2023. Owner is a licensed Realtor.
The square footage of the Property has not been measured by Seller, Seller's agents, or Broker (including square footage of the lot and home), and the square footage and other information quoted on any marketing tools such as advertisements, brochures, MLS data, websites and any other information provided based on information supplied by Seller or Broker is deemed approximate and not guaranteed. Buyer further acknowledge that Buyer shall not rely upon any such square footage and other information quoted on any marketing tools are not representations and/or warranties of Seller, Seller's agents, or Broker.
Location
State FL
County Orange
Community Forsyth Cove
Zoning RSTD R-2
Interior
Interior Features Cathedral Ceiling(s), Open Floorplan, Walk-In Closet(s)
Heating None
Cooling Central Air
Flooring Vinyl
Fireplace false
Appliance Dishwasher, Microwave, Range
Laundry In Garage
Exterior
Exterior Feature Sliding Doors, Storage
Garage Spaces 1.0
Utilities Available Cable Connected, Electricity Connected, Sewer Connected, Sprinkler Meter, Underground Utilities
View Trees/Woods
Roof Type Tile
Attached Garage true
Garage true
Private Pool No
Building
Lot Description Cul-De-Sac, Oversized Lot
Story 1
Entry Level One
Foundation Block
Lot Size Range 0 to less than 1/4
Sewer Public Sewer
Water Public
Architectural Style Ranch
Structure Type Stucco
New Construction false
Construction Status Inspections
Others
Pets Allowed Yes
Senior Community No
Ownership Fee Simple
Acceptable Financing Cash, Conventional, FHA, VA Loan
Listing Terms Cash, Conventional, FHA, VA Loan
Special Listing Condition None
Read Less
Want to know what your home might be worth? Contact us for a FREE valuation!

Our team is ready to help you sell your home for the highest possible price ASAP

© 2025 My Florida Regional MLS DBA Stellar MLS. All Rights Reserved.
Bought with JUPITER PROPERTIES, INC






