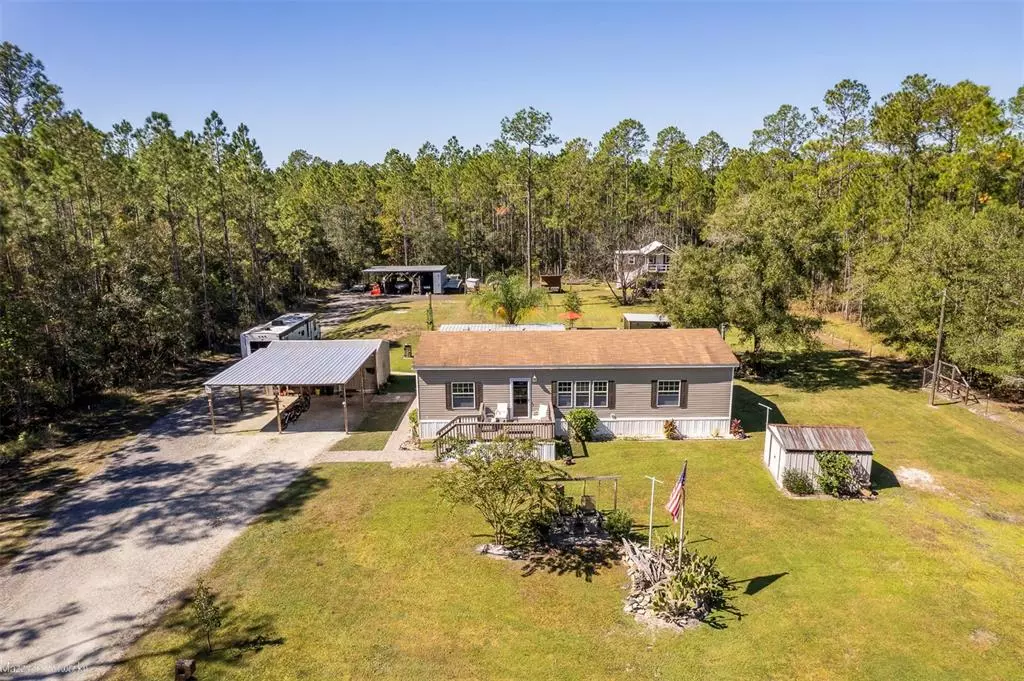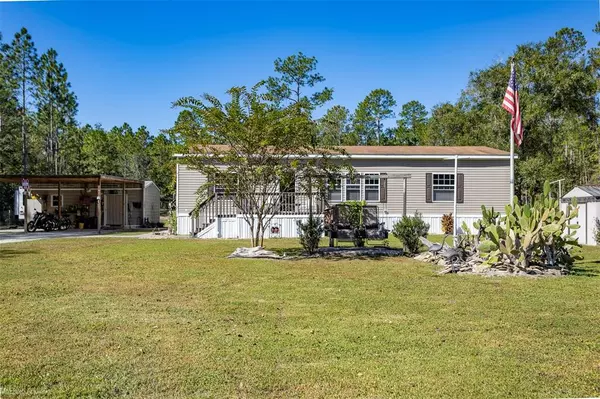$305,000
$309,900
1.6%For more information regarding the value of a property, please contact us for a free consultation.
10345 ERICKSON AVE Hastings, FL 32145
3 Beds
2 Baths
1,352 SqFt
Key Details
Sold Price $305,000
Property Type Other Types
Sub Type Manufactured Home
Listing Status Sold
Purchase Type For Sale
Square Footage 1,352 sqft
Price per Sqft $225
Subdivision Flagler Estates
MLS Listing ID FC287012
Sold Date 02/28/23
Bedrooms 3
Full Baths 2
Construction Status Appraisal,Financing,Inspections
HOA Y/N No
Originating Board Stellar MLS
Year Built 2014
Annual Tax Amount $933
Lot Size 1.140 Acres
Acres 1.14
Property Description
This homestead was established in 2014, and pride in ownership is evident. Could you look at what this property has to offer? Three bedrooms, two bathrooms, open floorplan. Family room, dining area, spacious kitchen & also kitchen island.Vaulted ceilings.Farm door entrance to the spacious primary bedroom with a walk-in closet. An impressive bathroom including his & hers sinks, garden tub & walk-in shower & a window to let the fresh air in. Bedrooms 2 & 3 also come with walk-in closets. Also, there's an inside laundry room with storage. The front porch measures 12'x12'. There is a 24'x24' carport that leads to a 12x24shed/garage retractable door, electric & window unit. The back porch measures 40'x36'. Built-in deck built around the above-ground pool. An area for an outside kitchen. A 24'x36' pole barn is located at the back of the property. Next to that is a fenced-in chicken run 24'x30' & chicken coop 4'8'. A 12'x24' loft/treehouse on the property has a living room and a bedroom with a window AC unit & is set up for wood burning stove. This loft AKA The Hawg House, is very cool! Biker decor says it all! Under the loft, there is enough space to park the 4-wheeler & other toys. This property is completely fenced with security wire on top. Front gate to access driveway & also side gate as well. Water softener system. Set back far enough in the community for privacy but located on a well-maintained paved road.
Location
State FL
County St Johns
Community Flagler Estates
Zoning AE
Rooms
Other Rooms Great Room, Inside Utility, Loft
Interior
Interior Features Ceiling Fans(s), Crown Molding, Eat-in Kitchen, Master Bedroom Main Floor, Open Floorplan, Solid Surface Counters, Solid Wood Cabinets, Split Bedroom, Thermostat, Vaulted Ceiling(s), Walk-In Closet(s), Window Treatments
Heating Electric, Heat Pump
Cooling Central Air
Flooring Carpet, Linoleum
Fireplace false
Appliance Dishwasher, Electric Water Heater, Exhaust Fan, Microwave, Range, Range Hood, Refrigerator
Laundry Inside, Laundry Room
Exterior
Exterior Feature Private Mailbox
Parking Features Covered, Driveway, Open, Oversized
Fence Fenced
Pool Above Ground, Deck, Vinyl
Utilities Available Cable Available, Electricity Available, Electricity Connected, Phone Available, Public
View Trees/Woods
Roof Type Shingle
Garage false
Private Pool Yes
Building
Lot Description Cleared, Landscaped, Pasture, Private, Paved, Unincorporated
Entry Level One
Foundation Pillar/Post/Pier
Lot Size Range 1 to less than 2
Sewer Septic Tank
Water Private, Well
Architectural Style Ranch
Structure Type Vinyl Siding, Wood Frame
New Construction false
Construction Status Appraisal,Financing,Inspections
Others
Senior Community No
Ownership Fee Simple
Acceptable Financing Cash, Conventional
Listing Terms Cash, Conventional
Special Listing Condition None
Read Less
Want to know what your home might be worth? Contact us for a FREE valuation!

Our team is ready to help you sell your home for the highest possible price ASAP

© 2025 My Florida Regional MLS DBA Stellar MLS. All Rights Reserved.
Bought with STELLAR NON-MEMBER OFFICE






