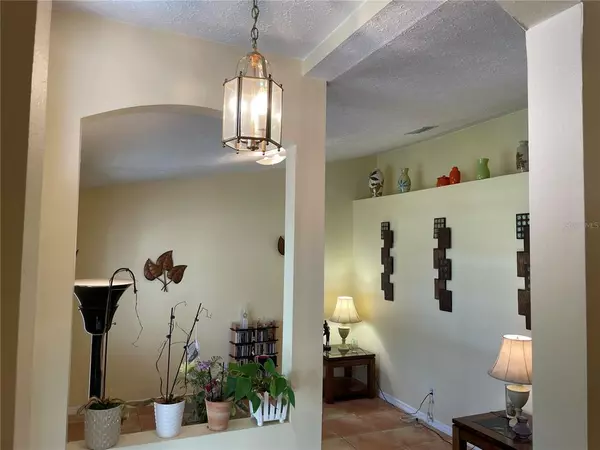$430,000
$450,000
4.4%For more information regarding the value of a property, please contact us for a free consultation.
2731 BENT LEAF DR Valrico, FL 33594
4 Beds
2 Baths
1,932 SqFt
Key Details
Sold Price $430,000
Property Type Single Family Home
Sub Type Single Family Residence
Listing Status Sold
Purchase Type For Sale
Square Footage 1,932 sqft
Price per Sqft $222
Subdivision Bent Tree Estates
MLS Listing ID T3424240
Sold Date 03/09/23
Bedrooms 4
Full Baths 2
Construction Status Inspections
HOA Fees $25/ann
HOA Y/N Yes
Originating Board Stellar MLS
Year Built 1996
Annual Tax Amount $2,951
Lot Size 0.290 Acres
Acres 0.29
Property Description
LOCATION, LOCATION, LOCATION. This move in ready 4 BD / 2 BA / 3 CAR garage, POOL home simply needs a "hug" and minimal cosmetic updating. NO CDD'S and low annual HOA in Bent Tree Estates. This spacious home has great bones with vaulted ceilings and large sliders out to an enclosed lanai/patio surrounding the pool and spa. Space GALORE with a SPLIT FLOORPLAN perfect for a growing family. There is plenty of room for entertaining guests or having meals outdoors in the spacious lanai. The large family room is wired for surround sound and features neutral paint and large, modern ceiling fans. When entertaining, enjoy easy access to the adjoining dining area located right off the kitchen or dine at the breakfast bar off of the kitchen. The large master bedroom includes a sizeable master bathroom complete with a garden tub, tiled, walk in shower, double sinks and vanity table. Step through the french doors off of the living room to find a 4th Bedroom that could easily be used as a home office or study. Lush landscaping and beautiful mature trees grace the oversized lot! Plenty of parking for guests in the sizeable 3-car garage and long driveway!
Selling AS IS for seller's convenience. Rental rates in area for pool homes are in $2700-$3100 range. Roof 2009, HVAC 2020 with HE Whole Home Air Filtration Cleaning system, and waterheater 2014. With a little love, this gorgeous, pool home will be ready for another owner to enjoy for years to come!
Location
State FL
County Hillsborough
Community Bent Tree Estates
Zoning RSC-4
Rooms
Other Rooms Attic, Breakfast Room Separate, Family Room, Great Room
Interior
Interior Features High Ceilings, Kitchen/Family Room Combo, Open Floorplan, Thermostat, Vaulted Ceiling(s), Walk-In Closet(s)
Heating Central, Electric
Cooling Central Air
Flooring Carpet, Ceramic Tile
Furnishings Unfurnished
Fireplace false
Appliance Dryer, Electric Water Heater, Microwave, Range Hood, Refrigerator, Washer
Laundry Inside, Laundry Room
Exterior
Exterior Feature Irrigation System, Private Mailbox, Rain Gutters, Sidewalk, Sliding Doors, Sprinkler Metered
Parking Features Driveway, Garage Door Opener, Ground Level, Oversized
Garage Spaces 3.0
Pool Gunite, In Ground, Screen Enclosure
Community Features Deed Restrictions
Utilities Available Cable Connected, Electricity Connected, Public, Sprinkler Meter, Water Connected
Roof Type Shingle
Porch Covered, Enclosed, Patio, Screened
Attached Garage true
Garage true
Private Pool Yes
Building
Lot Description City Limits, Landscaped, Level, Oversized Lot, Sidewalk, Paved
Story 1
Entry Level One
Foundation Slab
Lot Size Range 1/4 to less than 1/2
Sewer Public Sewer
Water Public
Architectural Style Contemporary
Structure Type Stucco, Wood Frame
New Construction false
Construction Status Inspections
Schools
Elementary Schools Buckhorn-Hb
Middle Schools Mulrennan-Hb
High Schools Durant-Hb
Others
Pets Allowed Yes
HOA Fee Include Maintenance Grounds
Senior Community No
Ownership Fee Simple
Monthly Total Fees $25
Acceptable Financing Cash, Conventional, FHA, VA Loan
Membership Fee Required Required
Listing Terms Cash, Conventional, FHA, VA Loan
Special Listing Condition None
Read Less
Want to know what your home might be worth? Contact us for a FREE valuation!

Our team is ready to help you sell your home for the highest possible price ASAP

© 2025 My Florida Regional MLS DBA Stellar MLS. All Rights Reserved.
Bought with FLORIDA HOMES REALTY & MORTGAGE






