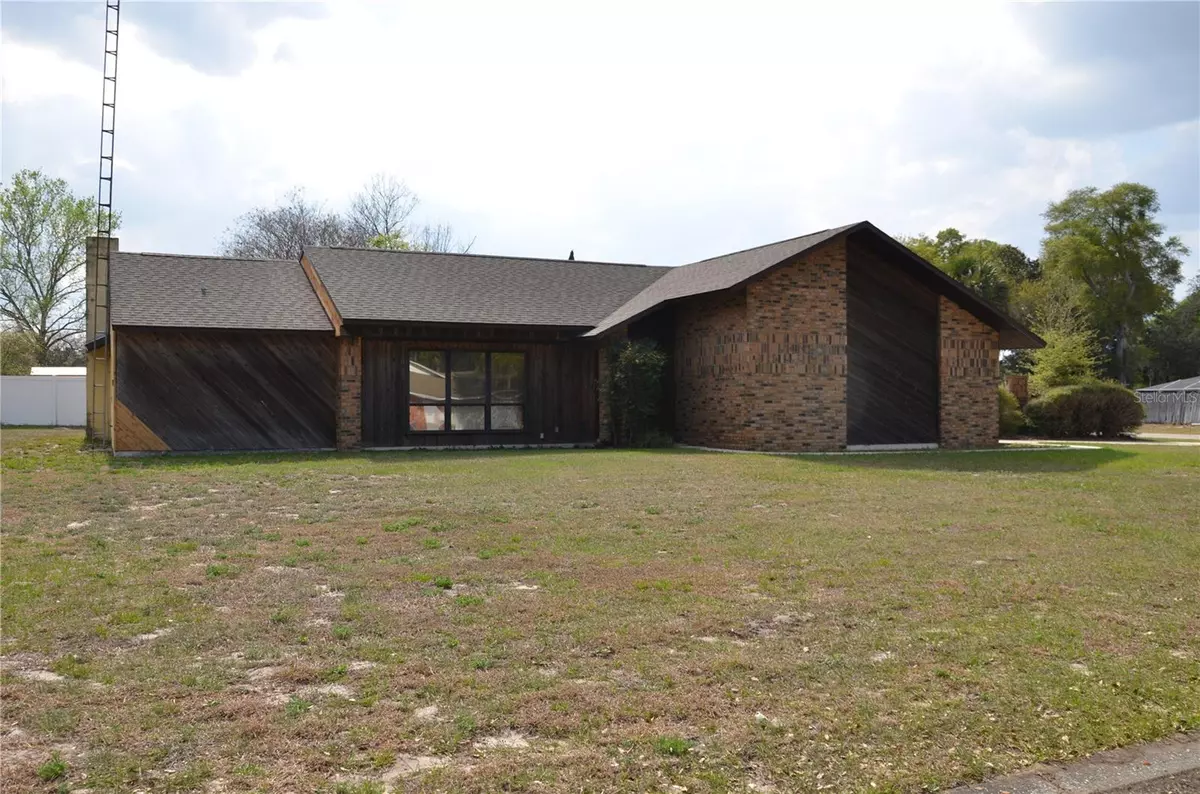$255,000
$265,000
3.8%For more information regarding the value of a property, please contact us for a free consultation.
35231 MAPLE LEAF DR Fruitland Park, FL 34731
2 Beds
2 Baths
1,595 SqFt
Key Details
Sold Price $255,000
Property Type Single Family Home
Sub Type Single Family Residence
Listing Status Sold
Purchase Type For Sale
Square Footage 1,595 sqft
Price per Sqft $159
Subdivision Kings Cove Add 04
MLS Listing ID G5066134
Sold Date 05/08/23
Bedrooms 2
Full Baths 2
Construction Status Financing,Inspections
HOA Y/N No
Originating Board Stellar MLS
Year Built 1984
Annual Tax Amount $1,467
Lot Size 0.400 Acres
Acres 0.4
Lot Dimensions 116x149
Property Description
SPLASH INTO SUMMER WITH A COMFY POOL HOME! This 2 bedroom, 2 bath home sits on a large corner lot with an OVERSIZED POOL. With some TLC and landscaping this courtyard style pool could have endless charm. The concrete and wrought iron fence is unique and would be expensive to replicate. Bonus the Pool pump was just replaced in FEB. 2023 and the Roof was REPLACED in 12/2022. The split bedroom plan has the master off the living room and it features a walk-in closet and unique bathroom set up with a sink and vanity dressing area plus a bathroom with tiled shower, sink/vanity. The second bedroom has sliding glass doors to the pool and spacious closet. Unwind in the family room that has sliders to the screened porch or read a book by the wood burning fireplace in the winter. The living/ dining room has a big picture window, bamboo floors and easy access to the kitchen. The sunny kitchen has some natural light coming thru the window over the sink, a breakfast bar, all major appliances and two pantries. Additional features include a side entry 2 car garage with automatic screen, large corner lot, lake access to Lake Griffin. Nice investment
Location
State FL
County Lake
Community Kings Cove Add 04
Zoning R-3
Rooms
Other Rooms Family Room
Interior
Interior Features Ceiling Fans(s), Living Room/Dining Room Combo, Master Bedroom Main Floor, Split Bedroom, Walk-In Closet(s), Window Treatments
Heating Central
Cooling Central Air
Flooring Bamboo, Carpet, Ceramic Tile
Fireplaces Type Family Room, Wood Burning
Fireplace true
Appliance Dishwasher, Disposal, Electric Water Heater, Range, Range Hood, Refrigerator, Washer
Laundry In Garage
Exterior
Exterior Feature Sliding Doors
Parking Features Driveway, Garage Door Opener, Garage Faces Side, Workshop in Garage
Garage Spaces 2.0
Fence Masonry, Other
Pool Gunite
Utilities Available Cable Available
Water Access 1
Water Access Desc Canal - Freshwater,Lake - Chain of Lakes
Roof Type Shingle
Porch Rear Porch, Screened
Attached Garage true
Garage true
Private Pool Yes
Building
Lot Description Corner Lot, Private, Unincorporated
Story 1
Entry Level One
Foundation Slab
Lot Size Range 1/4 to less than 1/2
Sewer Private Sewer
Water Private
Architectural Style Ranch
Structure Type Block, Stucco, Wood Frame
New Construction false
Construction Status Financing,Inspections
Schools
High Schools Leesburg High
Others
Senior Community No
Ownership Fee Simple
Acceptable Financing Cash, Conventional
Listing Terms Cash, Conventional
Special Listing Condition None
Read Less
Want to know what your home might be worth? Contact us for a FREE valuation!

Our team is ready to help you sell your home for the highest possible price ASAP

© 2025 My Florida Regional MLS DBA Stellar MLS. All Rights Reserved.
Bought with OAK RIDGE PROPERTIES OF FLORID






