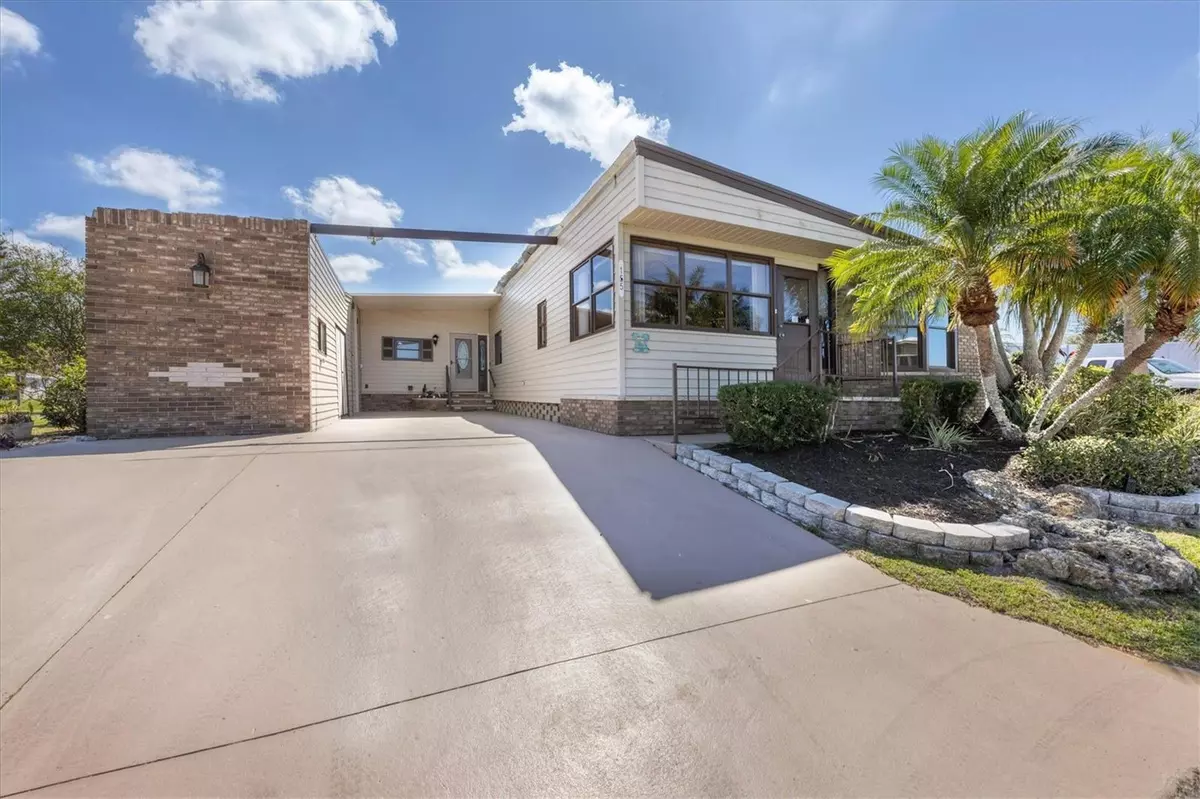$215,000
$239,900
10.4%For more information regarding the value of a property, please contact us for a free consultation.
155 DUCHESS AVE Nokomis, FL 34275
2 Beds
2 Baths
2,052 SqFt
Key Details
Sold Price $215,000
Property Type Manufactured Home
Sub Type Manufactured Home - Post 1977
Listing Status Sold
Purchase Type For Sale
Square Footage 2,052 sqft
Price per Sqft $104
Subdivision Kings Gate Club Mhp
MLS Listing ID A4562500
Sold Date 06/15/23
Bedrooms 2
Full Baths 2
HOA Fees $369/qua
HOA Y/N Yes
Originating Board Stellar MLS
Year Built 1984
Annual Tax Amount $2,017
Lot Size 6,098 Sqft
Acres 0.14
Lot Dimensions 59x98x60x102
Property Description
GLAMOROUS KINGS GATE! Welcome to your exquisite home in Kings Gate, an exclusive 55+ community where you'll find your Florida Dream Retreat nestled just so on the bank of a serene lake; serving as a blank canvas for you to add your most discerning personal touch. This magnificent property offers a harmonious blend of upscale living, natural beauty, and the comforts of a tight-knit community. Traversing the threshold, you are welcomed by a warm and inviting foyer that leads to the open-concept living area, where elegance and comfort are effortlessly combined. Perfectly positioned at the heart of the home you'll find a tastefully renovated kitchen highlighted by a copious amount of counter and storage space by way of the updated cabinetry and center island. Saunter out of the kitchen and you'll stumble upon the considerably sized family room that transitions seamlessly into the formal living room boasting a wet bar, mini fridge, and custom built-in features, making it ideal for entertaining guests or enjoying a cozy night in. Adjacent to the main living areas you'll discover the master suite graciously flaunting two expansive walk-in closets, a private en suite, and sliding glass doors affording you direct access to the sizable Florida room where one can sit taking in the morning breeze whilst sipping on their favorite brew. Back inside owners and guests alike will find themselves pleasantly surprised at the generous split-room floor plan granting guests an opportunity to sequester away in the spacious second bedroom featuring a murphy bed, respectable walk-in closet, and built-in shelving all adjoining to the homes second guest bathroom. We would be remiss if we failed to make note of the abundance of amenities on display for homeowners and guests alike. Whether you fancy a tennis match, a dip in the community pool, working up a sweat in the fitness center, or launching your “world-class ocean liner” at the community boat ramp there is truly something for everyone. Whether this is your year-round retreat or just a way to escape the cold winters of the north your new home and Kings Gate would love to welcome you warmly into their embrace. Minutes from I75, you could find yourself shifting the sand through your toes at one of our world-renowned beaches or taking in the shops and fine dining within 30 minutes. Do not allow this opportunity to sail off into the sunset without you! CALL TODAY TO SCHEDULE YOUR PRIVATE SHOWING!(LINK TO 3D MATTERPORT TOUR: https://my.matterport.com/show/?m=c7TVbqRzUSB&mls=1 )
Location
State FL
County Sarasota
Community Kings Gate Club Mhp
Zoning RMH
Rooms
Other Rooms Den/Library/Office, Family Room, Florida Room, Formal Living Room Separate, Inside Utility, Storage Rooms
Interior
Interior Features Built-in Features, Ceiling Fans(s), Eat-in Kitchen, Master Bedroom Main Floor, Solid Surface Counters, Thermostat, Walk-In Closet(s), Wet Bar, Window Treatments
Heating Central, Electric
Cooling Central Air, Mini-Split Unit(s)
Flooring Carpet
Furnishings Furnished
Fireplace false
Appliance Bar Fridge, Dishwasher, Disposal, Dryer, Electric Water Heater, Microwave, Range, Refrigerator, Washer
Laundry Inside, Laundry Room
Exterior
Exterior Feature Awning(s), Hurricane Shutters, Irrigation System, Storage, Tennis Court(s)
Parking Features Driveway, Golf Cart Parking, Off Street, Parking Pad, Tandem
Pool Heated, In Ground
Community Features Association Recreation - Owned, Buyer Approval Required, Boat Ramp, Deed Restrictions, Fishing, Fitness Center, Gated, Golf Carts OK, Pool, Tennis Courts, Water Access
Utilities Available BB/HS Internet Available, Cable Connected, Electricity Connected, Phone Available, Public, Sewer Connected, Street Lights, Underground Utilities, Water Connected
Amenities Available Cable TV, Clubhouse, Fence Restrictions, Fitness Center, Gated, Maintenance, Pickleball Court(s), Pool, Recreation Facilities, Sauna, Security, Shuffleboard Court, Spa/Hot Tub, Storage, Tennis Court(s)
Waterfront Description Lake
View Y/N 1
View Water
Roof Type Membrane, Metal
Porch Covered, Enclosed, Porch, Rear Porch, Side Porch
Attached Garage false
Garage false
Private Pool No
Building
Lot Description FloodZone, In County, Level, Sidewalk, Paved
Story 1
Entry Level One
Foundation Crawlspace
Lot Size Range 0 to less than 1/4
Sewer Public Sewer
Water Public
Architectural Style Ranch, Traditional
Structure Type Metal Frame, Vinyl Siding, Wood Frame
New Construction false
Schools
High Schools Venice Senior High
Others
Pets Allowed Yes
HOA Fee Include Cable TV, Common Area Taxes, Pool, Escrow Reserves Fund, Insurance, Internet, Maintenance Grounds, Maintenance, Management, Pool, Recreational Facilities, Security, Sewer, Trash, Water
Senior Community Yes
Pet Size Extra Large (101+ Lbs.)
Ownership Co-op
Monthly Total Fees $369
Acceptable Financing Cash, Other
Membership Fee Required Required
Listing Terms Cash, Other
Num of Pet 2
Special Listing Condition None
Read Less
Want to know what your home might be worth? Contact us for a FREE valuation!

Our team is ready to help you sell your home for the highest possible price ASAP

© 2025 My Florida Regional MLS DBA Stellar MLS. All Rights Reserved.
Bought with COLDWELL BANKER REALTY






