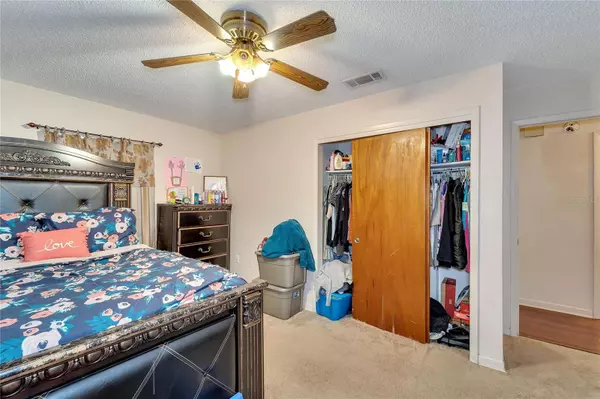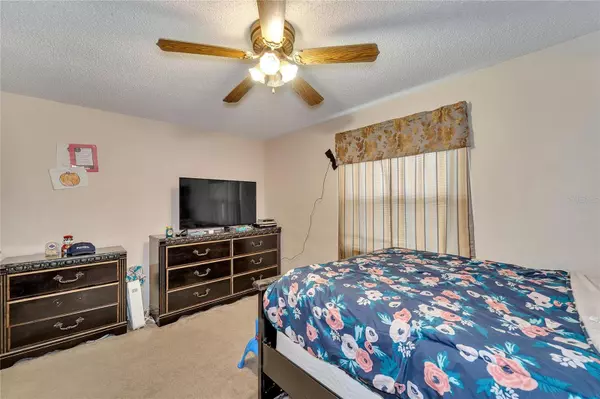$266,995
$280,995
5.0%For more information regarding the value of a property, please contact us for a free consultation.
2204 OAKVIEW LN Plant City, FL 33566
3 Beds
1 Bath
1,332 SqFt
Key Details
Sold Price $266,995
Property Type Single Family Home
Sub Type Single Family Residence
Listing Status Sold
Purchase Type For Sale
Square Footage 1,332 sqft
Price per Sqft $200
Subdivision Oakview Estates Ph Two
MLS Listing ID T3437621
Sold Date 06/20/23
Bedrooms 3
Full Baths 1
Construction Status Appraisal,Inspections
HOA Y/N No
Originating Board Stellar MLS
Year Built 1981
Annual Tax Amount $2,759
Lot Size 10,890 Sqft
Acres 0.25
Lot Dimensions 90x121
Property Description
1 YEAR BUYER HOME WARRANTY INCLUDED!! Located in the desirable Oakview Estates neighborhood just minutes from Plant City's best shopping, dining, and entertainment options. This home offers the perfect blend of comfort, convenience, and style with no HOA or deed restrictions! Walking up the driveway fit for multiple vehicles, you will see an open porch space to enjoy some coffee or tea during quiet mornings to start your day. Step inside to discover an inviting living space that's perfect for entertaining or simply relaxing. The spacious living room features plush new carpeting and large windows that let in plenty of natural light. The nearby dining area is perfect for family meals or dinner parties. The home's three bedrooms are all comfortably sized and feature plenty of closet space for storage. The updated bathroom boasts a stylish new vanity and fixtures, while the new windows throughout the home provide a bright and airy feel. If you're looking to utilize an extra den or storage space, you are in luck as the home has one for you! Outside, the property features a spacious yard with plenty of room for outdoor activities or gardening. The yard can also accommodate trailers, RVs, ATVs and more so bring your toys! Roof is only 7 years old, new AC, windows and water heater. Don't miss your chance to make it your own - schedule your showing today!
Location
State FL
County Hillsborough
Community Oakview Estates Ph Two
Zoning PD
Interior
Interior Features Attic Ventilator, Ceiling Fans(s), Eat-in Kitchen, Living Room/Dining Room Combo, Master Bedroom Main Floor, Open Floorplan, Solid Surface Counters, Solid Wood Cabinets, Thermostat
Heating Central
Cooling Central Air
Flooring Carpet, Ceramic Tile, Laminate
Fireplace false
Appliance Cooktop, Dryer, Electric Water Heater, Freezer, Range Hood, Refrigerator, Washer
Exterior
Exterior Feature Lighting, Sidewalk
Utilities Available BB/HS Internet Available, Cable Available, Electricity Available, Electricity Connected, Sewer Connected, Street Lights, Water Connected
Roof Type Shingle
Garage false
Private Pool No
Building
Story 1
Entry Level One
Foundation Slab
Lot Size Range 1/4 to less than 1/2
Sewer Public Sewer
Water Public
Structure Type Block
New Construction false
Construction Status Appraisal,Inspections
Others
Senior Community No
Ownership Fee Simple
Acceptable Financing Cash, Conventional, FHA, VA Loan
Listing Terms Cash, Conventional, FHA, VA Loan
Special Listing Condition None
Read Less
Want to know what your home might be worth? Contact us for a FREE valuation!

Our team is ready to help you sell your home for the highest possible price ASAP

© 2025 My Florida Regional MLS DBA Stellar MLS. All Rights Reserved.
Bought with EZ CHOICE REALTY






