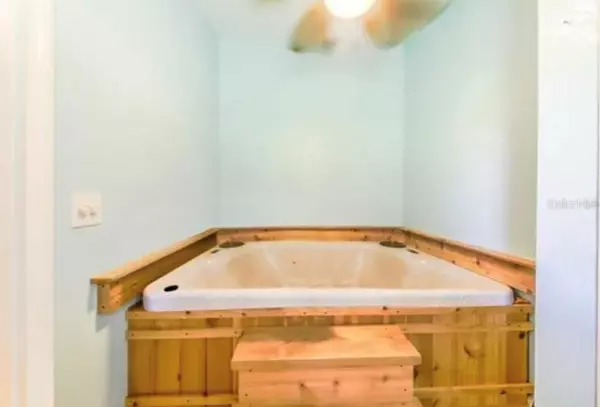$325,000
$335,000
3.0%For more information regarding the value of a property, please contact us for a free consultation.
104 CANTERBURY DR Haines City, FL 33844
3 Beds
3 Baths
1,935 SqFt
Key Details
Sold Price $325,000
Property Type Townhouse
Sub Type Townhouse
Listing Status Sold
Purchase Type For Sale
Square Footage 1,935 sqft
Price per Sqft $167
Subdivision Grenelefe Twnhse
MLS Listing ID O6138263
Sold Date 10/16/23
Bedrooms 3
Full Baths 2
Half Baths 1
Construction Status Appraisal,Financing,Inspections
HOA Fees $62/ann
HOA Y/N Yes
Originating Board Stellar MLS
Year Built 1980
Annual Tax Amount $2,329
Lot Size 0.560 Acres
Acres 0.56
Property Description
Welcome to this immaculate 3 bedroom/3 bathroom custom upgraded home in the tranquil, established and desirable community of Greenlefe! Step into luxury with the upscale chefs kitchen complete with granite counters, custom cabinets, and stainless appliances. Enjoy your evenings with the wet/dry bar, cozy fireplace, and spacious living and dining area for entertaining. There is a large master bedroom with an extra lounge/florida room with your very own private hot tub. Keep cool and energy efficient with the central AC/heat and a portable AC unit. Public water and sewer along with a regulated well for sprinkle irrigation ensures optimal efficiency savings. Nearby lakes offer many outdoor activities such as boating, skiing, paddle boarding, and canoeing for you and your family to take advantage of. For a special bonus, this home is also within easy proximity to the best fishing lakes in Florida - you'll never run out of recreational fun! Get the best of both worlds here - you're only 90 minutes from both coasts of Florida, 30 minutes from Disney World, 15 min from Legoland and minutes away from shopping, restaurants, grocers and hospitals. To top it off, the best part of this amazing deal is that it comes with a three year home warranty! Don't miss out on this incredible opportunity - call now!
Location
State FL
County Polk
Community Grenelefe Twnhse
Zoning PUD
Interior
Interior Features Ceiling Fans(s), Dry Bar, Eat-in Kitchen, High Ceilings, Open Floorplan, Solid Wood Cabinets, Stone Counters, Vaulted Ceiling(s), Walk-In Closet(s)
Heating Central
Cooling Central Air, Mini-Split Unit(s)
Flooring Tile, Wood
Furnishings Unfurnished
Fireplace true
Appliance Built-In Oven, Cooktop, Dishwasher, Dryer, Electric Water Heater, Exhaust Fan, Microwave, Refrigerator, Washer
Laundry Laundry Room
Exterior
Exterior Feature Irrigation System, Lighting, Sidewalk, Sprinkler Metered
Parking Features Driveway, Garage Door Opener, Golf Cart Parking, Oversized
Garage Spaces 2.0
Community Features Gated Community - No Guard, Golf Carts OK, Golf
Utilities Available Electricity Connected, Public, Water Connected
View Golf Course
Roof Type Shingle
Porch Patio
Attached Garage true
Garage true
Private Pool No
Building
Lot Description On Golf Course
Story 1
Entry Level One
Foundation Slab
Lot Size Range 1/2 to less than 1
Sewer Public Sewer
Water Public, Well
Architectural Style Contemporary, Florida, Patio Home
Structure Type Wood Frame
New Construction false
Construction Status Appraisal,Financing,Inspections
Schools
Elementary Schools Sandhill Elem
Middle Schools Boone Middle
High Schools Haines City Senior High
Others
Pets Allowed Yes
HOA Fee Include Other
Senior Community No
Ownership Fee Simple
Monthly Total Fees $62
Acceptable Financing Cash, Conventional, FHA, USDA Loan, VA Loan
Membership Fee Required Required
Listing Terms Cash, Conventional, FHA, USDA Loan, VA Loan
Special Listing Condition None
Read Less
Want to know what your home might be worth? Contact us for a FREE valuation!

Our team is ready to help you sell your home for the highest possible price ASAP

© 2025 My Florida Regional MLS DBA Stellar MLS. All Rights Reserved.
Bought with CRISTALDI REALTY LLC






