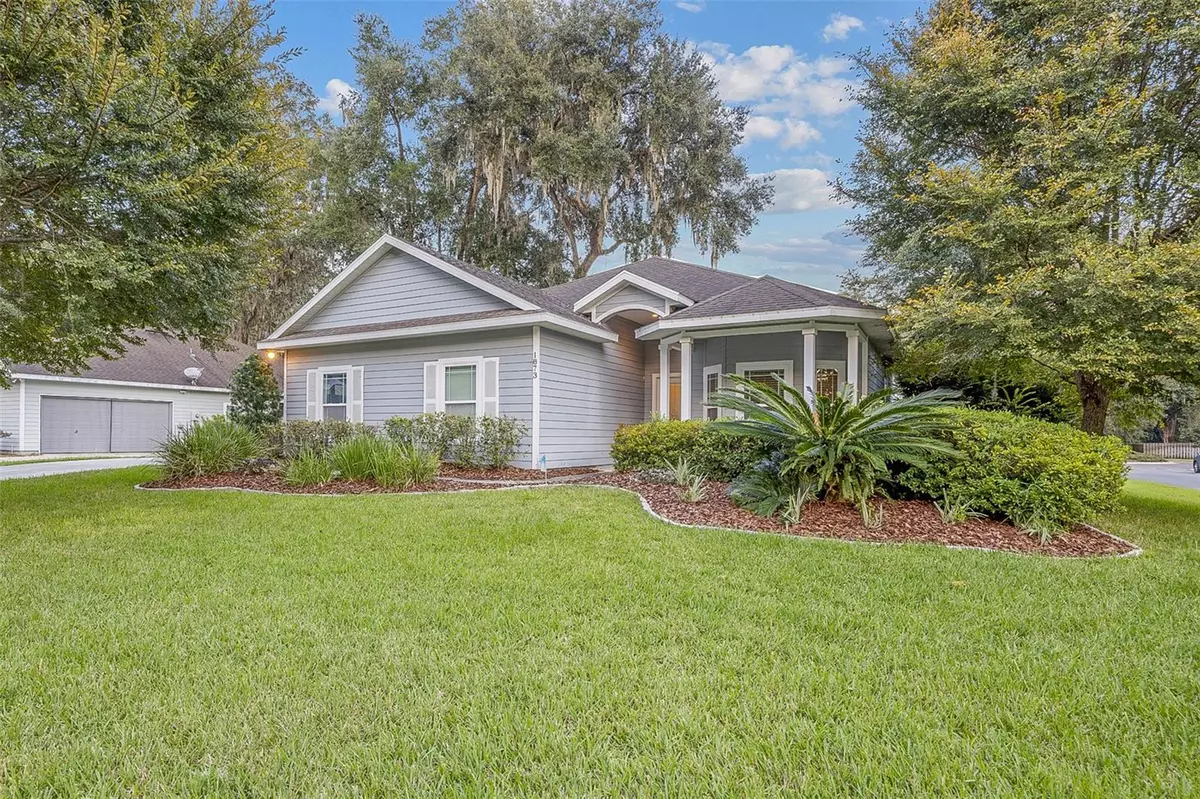$355,000
$340,000
4.4%For more information regarding the value of a property, please contact us for a free consultation.
1873 SW 66TH DR Gainesville, FL 32607
4 Beds
2 Baths
1,619 SqFt
Key Details
Sold Price $355,000
Property Type Single Family Home
Sub Type Single Family Residence
Listing Status Sold
Purchase Type For Sale
Square Footage 1,619 sqft
Price per Sqft $219
Subdivision Portofino Cluster Ph 2
MLS Listing ID GC516248
Sold Date 01/09/24
Bedrooms 4
Full Baths 2
HOA Fees $80/mo
HOA Y/N Yes
Originating Board Stellar MLS
Year Built 2012
Annual Tax Amount $3,842
Lot Size 8,276 Sqft
Acres 0.19
Property Description
One or more photo(s) has been virtually staged. Price Improvement! Seller credit of $5,000 towards new flooring.
One or more photo(s) has been virtually staged. Welcome to this stunning home located in the Southwest Gainesville community of Portofino. Spanning across 1,619 heated and cooled square feet, this spacious residence offers a perfect blend of elegance and comfort. As you step inside, you'll be greeted by an open split floor plan, creating an airy and inviting ambiance. The interior features an array of desirable spaces, perfect for accommodating various needs and preferences. The kitchen, featuring granite counters and a stainless steal appliances, overlooks the large great room, creating a seamless flow for entertaining and everyday living. Conveniently located, this home is just a short drive to major Gainesville landmarks, including Shands Hospital, Celebration Pointe, Butler Plaza, and the Haile Village Center. Enjoy easy access to shopping, dining, and entertainment options while residing in this peaceful and family-friendly neighborhood. Don't miss the opportunity to make this Portofino gem your new home!
Location
State FL
County Alachua
Community Portofino Cluster Ph 2
Zoning RSF1
Rooms
Other Rooms Inside Utility
Interior
Interior Features Ceiling Fans(s), High Ceilings, Living Room/Dining Room Combo, Primary Bedroom Main Floor, Open Floorplan, Stone Counters, Thermostat, Tray Ceiling(s), Walk-In Closet(s)
Heating Central
Cooling Central Air
Flooring Luxury Vinyl, Tile
Fireplace false
Appliance Cooktop, Dishwasher, Disposal, Dryer, Microwave, Range, Refrigerator, Washer
Laundry Laundry Room
Exterior
Exterior Feature French Doors, Sidewalk
Parking Features Driveway, Garage Door Opener, Garage Faces Side
Garage Spaces 2.0
Fence Wood
Community Features Clubhouse, Playground, Pool, Tennis Courts
Utilities Available BB/HS Internet Available, Electricity Connected, Fiber Optics, Natural Gas Available, Phone Available, Sprinkler Meter, Street Lights, Underground Utilities, Water Connected
Amenities Available Clubhouse, Playground, Pool, Tennis Court(s)
Roof Type Shingle
Porch Covered, Front Porch, Rear Porch
Attached Garage true
Garage true
Private Pool No
Building
Lot Description Cleared, Corner Lot, Landscaped, Paved
Entry Level One
Foundation Slab
Lot Size Range 0 to less than 1/4
Sewer Public Sewer
Water Public
Structure Type HardiPlank Type
New Construction false
Schools
Middle Schools Kanapaha Middle School-Al
High Schools F. W. Buchholz High School-Al
Others
Pets Allowed Yes
HOA Fee Include Pool,Recreational Facilities
Senior Community No
Ownership Fee Simple
Monthly Total Fees $80
Acceptable Financing Cash, Conventional, FHA, Other, VA Loan
Membership Fee Required Required
Listing Terms Cash, Conventional, FHA, Other, VA Loan
Special Listing Condition None
Read Less
Want to know what your home might be worth? Contact us for a FREE valuation!

Our team is ready to help you sell your home for the highest possible price ASAP

© 2025 My Florida Regional MLS DBA Stellar MLS. All Rights Reserved.
Bought with BOSSHARDT REALTY SERVICES LLC






