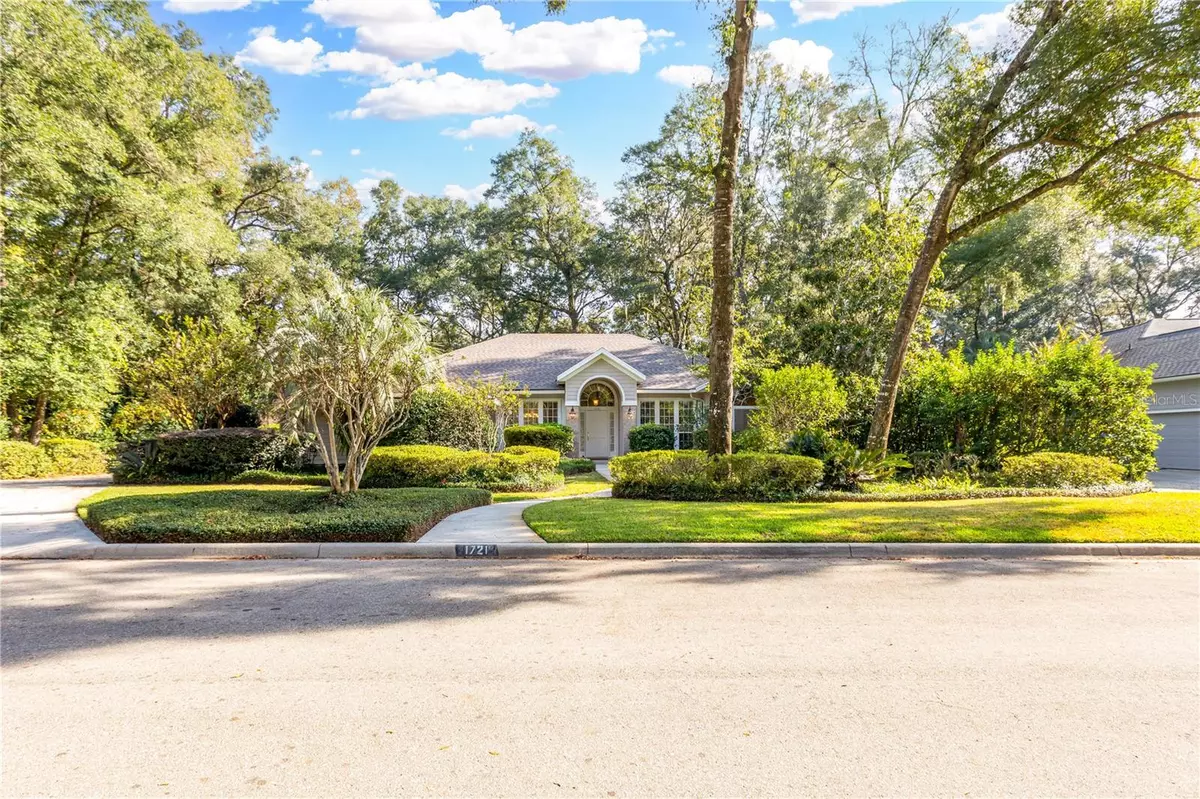$540,000
$549,900
1.8%For more information regarding the value of a property, please contact us for a free consultation.
1721 SW 82ND TER Gainesville, FL 32607
4 Beds
3 Baths
2,553 SqFt
Key Details
Sold Price $540,000
Property Type Single Family Home
Sub Type Single Family Residence
Listing Status Sold
Purchase Type For Sale
Square Footage 2,553 sqft
Price per Sqft $211
Subdivision Avalon Ph Ii
MLS Listing ID GC517807
Sold Date 01/22/24
Bedrooms 4
Full Baths 2
Half Baths 1
Construction Status Appraisal,Inspections
HOA Fees $31/ann
HOA Y/N Yes
Originating Board Stellar MLS
Year Built 1998
Annual Tax Amount $5,209
Lot Size 0.540 Acres
Acres 0.54
Property Description
Welcome to this well-cared for 4 bedroom, 2.5 bathroom with office home in the southwest community of Avalon. Upon entry, you will notice the tall ceilings and hardwood flooring with plenty of windows to let the light in. There is a formal dining and living room that lead to the kitchen that opens to the family room and a breakfast nook. You can enjoy the warmth of the fireplace in the family room this winter. The half bath and laundry room are off to one side. The laundry room has a utility sink and a window. The other 3 bedrooms and bathroom are off to the back of the home. Plantation shutters throughout. The screened back porch gives you a view of lush landscape where there is always a bloom. The large windows have storm shutters and the owner's care shows as the roof was replaced in 2021, water heater in 2019 and the HVAC in 2015. Bedroom Closet Type: Walk-in Closet (Primary Bedroom).
Location
State FL
County Alachua
Community Avalon Ph Ii
Zoning PD
Rooms
Other Rooms Den/Library/Office, Family Room, Formal Dining Room Separate, Formal Living Room Separate, Inside Utility
Interior
Interior Features Built-in Features, Ceiling Fans(s), Chair Rail, High Ceilings, Kitchen/Family Room Combo, Primary Bedroom Main Floor, Solid Surface Counters, Solid Wood Cabinets, Split Bedroom, Thermostat, Walk-In Closet(s)
Heating Natural Gas
Cooling Central Air
Flooring Carpet, Hardwood, Linoleum, Tile
Fireplaces Type Family Room, Gas
Furnishings Unfurnished
Fireplace true
Appliance Built-In Oven, Dishwasher, Disposal, Dryer, Exhaust Fan, Gas Water Heater, Microwave, Range, Range Hood, Refrigerator, Washer
Laundry Corridor Access, Inside, Laundry Room, Other
Exterior
Exterior Feature Hurricane Shutters, Private Mailbox, Rain Gutters
Parking Features Driveway, Garage Door Opener, Garage Faces Side
Garage Spaces 2.0
Fence Fenced, Wood
Utilities Available Cable Connected, Electricity Connected, Natural Gas Connected, Phone Available, Sewer Connected, Street Lights, Underground Utilities, Water Connected
Roof Type Shingle
Porch Covered, Rear Porch, Screened
Attached Garage true
Garage true
Private Pool No
Building
Lot Description In County, Landscaped
Story 1
Entry Level One
Foundation Slab
Lot Size Range 1/2 to less than 1
Builder Name G.W. Robinson
Sewer Public Sewer
Water Public
Structure Type HardiPlank Type
New Construction false
Construction Status Appraisal,Inspections
Schools
Middle Schools Kanapaha Middle School-Al
High Schools F. W. Buchholz High School-Al
Others
Pets Allowed Yes
Senior Community No
Ownership Fee Simple
Monthly Total Fees $31
Membership Fee Required Required
Special Listing Condition None
Read Less
Want to know what your home might be worth? Contact us for a FREE valuation!

Our team is ready to help you sell your home for the highest possible price ASAP

© 2025 My Florida Regional MLS DBA Stellar MLS. All Rights Reserved.
Bought with RE/MAX PROFESSIONALS






