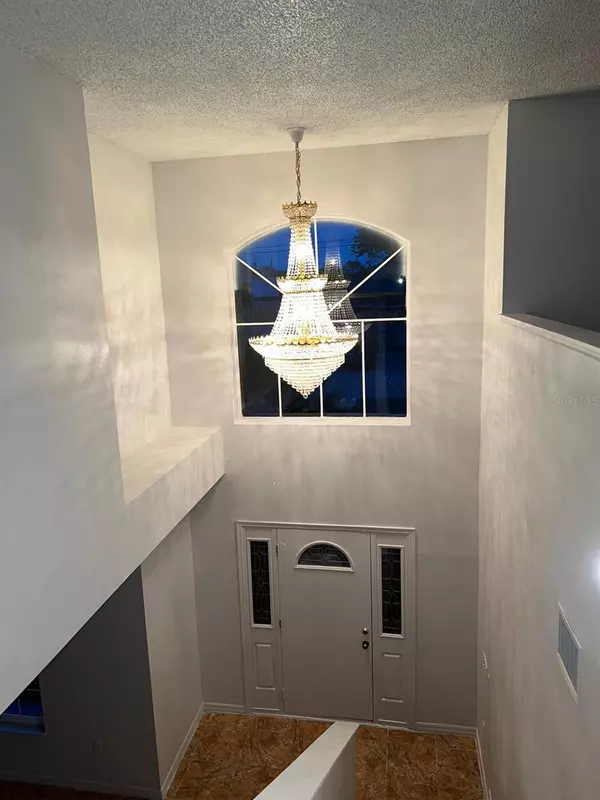$380,000
$385,000
1.3%For more information regarding the value of a property, please contact us for a free consultation.
110 BRIXHAM CT Kissimmee, FL 34758
4 Beds
3 Baths
2,847 SqFt
Key Details
Sold Price $380,000
Property Type Single Family Home
Sub Type Single Family Residence
Listing Status Sold
Purchase Type For Sale
Square Footage 2,847 sqft
Price per Sqft $133
Subdivision Poinciana Village 01 Neighborhood 03
MLS Listing ID S5091231
Sold Date 02/14/24
Bedrooms 4
Full Baths 2
Half Baths 1
HOA Fees $83/ann
HOA Y/N Yes
Originating Board Stellar MLS
Year Built 2003
Annual Tax Amount $4,500
Lot Size 9,583 Sqft
Acres 0.22
Property Description
STOP THE CAR! SELLER OFFERING CLOSING COSTS and RATE BUYDOWN! NEW HOMES CAN'T COMPETE!!! IT HAS ALL THE BELLS AND WHISTLES !! This beautiful two-story home won't last long. As you enter the tiled foyer glance up to the breathtaking crystal chandelier that accents the entrance and stairs to the second floor. The formal living area have designer pillars that separate the formal dining. The main kitchen which have newer cabinets and granite countertops that accent the tile flooring which is throughout the first floor. The family/ great room overlooks the kitchen with a half bath and the laundry area nearby. The is a large screened and windowed lanai that is just right for entertaining. It has plumbing and electric setup with additional cabinets for your summer kitchen. Enjoy the additional open lanai/porch for stargazing at night.Take a stroll upstairs where you will find the master suite with a soaker tub, enclosed shower, dual sinks and a separate water closet. Next there are 3 additional bedrooms and a loft that overlooks the entrance way below. New carpet installed upstairs, tiled throughout downstairs, and the home is freshly painted with mature fruit trees and enough space for a pool. Stop the car!
Location
State FL
County Osceola
Community Poinciana Village 01 Neighborhood 03
Zoning OPUD
Rooms
Other Rooms Attic, Breakfast Room Separate, Family Room, Formal Dining Room Separate, Formal Living Room Separate, Inside Utility, Loft
Interior
Interior Features Ceiling Fans(s), Eat-in Kitchen, Split Bedroom, Thermostat, Vaulted Ceiling(s), Walk-In Closet(s)
Heating Central, Electric
Cooling Central Air
Flooring Carpet, Ceramic Tile, Wood
Fireplace false
Appliance Dishwasher, Microwave, Range, Refrigerator
Laundry Inside, Laundry Room
Exterior
Exterior Feature Hurricane Shutters, Outdoor Kitchen, Sliding Doors
Parking Features Garage Door Opener, Parking Pad
Garage Spaces 2.0
Fence Fenced
Utilities Available Cable Available, Public
Roof Type Shingle
Porch Covered, Enclosed, Front Porch, Rear Porch, Screened
Attached Garage true
Garage true
Private Pool No
Building
Lot Description Private
Entry Level Two
Foundation Slab
Lot Size Range 0 to less than 1/4
Sewer Public Sewer
Water Public
Architectural Style Traditional
Structure Type Block,Stucco,Wood Frame
New Construction false
Others
Pets Allowed Yes
Senior Community No
Ownership Fee Simple
Monthly Total Fees $83
Acceptable Financing Cash, Conventional, FHA, USDA Loan, VA Loan
Membership Fee Required Required
Listing Terms Cash, Conventional, FHA, USDA Loan, VA Loan
Special Listing Condition None
Read Less
Want to know what your home might be worth? Contact us for a FREE valuation!

Our team is ready to help you sell your home for the highest possible price ASAP

© 2024 My Florida Regional MLS DBA Stellar MLS. All Rights Reserved.
Bought with LA ROSA REALTY LAKE NONA INC






