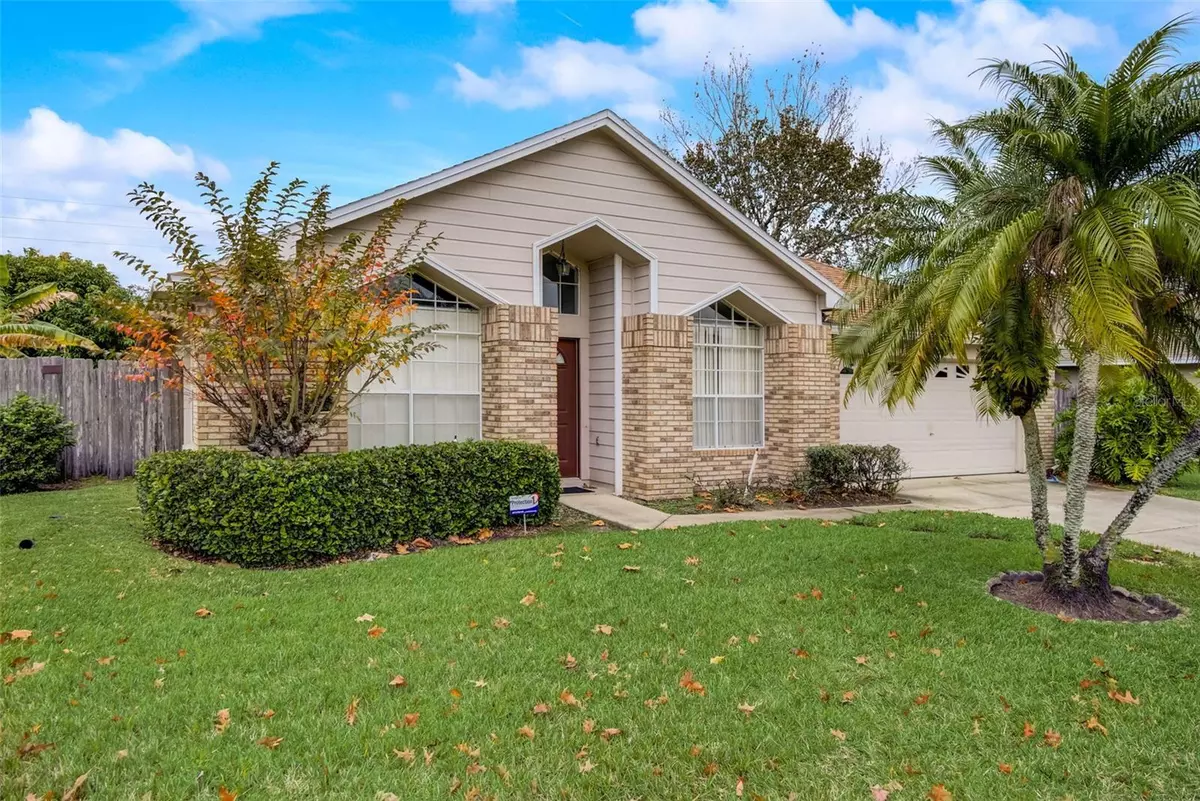$385,000
$395,000
2.5%For more information regarding the value of a property, please contact us for a free consultation.
1934 EXCALIBUR DR Orlando, FL 32822
3 Beds
2 Baths
1,827 SqFt
Key Details
Sold Price $385,000
Property Type Single Family Home
Sub Type Single Family Residence
Listing Status Sold
Purchase Type For Sale
Square Footage 1,827 sqft
Price per Sqft $210
Subdivision Royal Manor Estates
MLS Listing ID O6169671
Sold Date 02/26/24
Bedrooms 3
Full Baths 2
HOA Fees $16/ann
HOA Y/N Yes
Originating Board Stellar MLS
Year Built 1992
Annual Tax Amount $2,027
Lot Size 7,405 Sqft
Acres 0.17
Property Description
Welcome home to this 3-bedroom, 2-bathroom pool home located in the Royal Manor Estates community. This blank canvas home is waiting for you to bring your dreams to life! As you enter the foyer, you’ll find the split entry leading you into the family room on the left and the dining room on the right. Both rooms circle around into the kitchen that opens into the spacious living room. This open concept space looks out through the sliding glass doors to the private pool. Off the living room to the left is the primary bedroom with sliding glass doors leading to the pool deck and a spacious ensuite with a stand-up shower. Across the way are the remaining 2 bedrooms with the full bathroom in the middle of the hallway. As you step outside, you’re welcomed into the fully screened in patio with a private pool. With the backyard being fully fenced in this creates a serene and private space to lounge year-round in the pool. With easy access to 408 and 417, you are just minutes away from theme parks, some of Florida's best beaches, Downtown Orlando, Shopping and Dining, UCF and Valencia College, & Orlando International Airport. Schedule your private showing today!
Location
State FL
County Orange
Community Royal Manor Estates
Zoning RSTD R-1
Interior
Interior Features Ceiling Fans(s), Open Floorplan, Vaulted Ceiling(s)
Heating Central, Electric
Cooling Central Air
Flooring Carpet, Laminate
Fireplace false
Appliance Dishwasher, Dryer, Microwave, Range, Refrigerator, Washer
Laundry Inside
Exterior
Exterior Feature Rain Gutters, Sidewalk, Sliding Doors
Garage Spaces 2.0
Fence Fenced
Pool In Ground, Screen Enclosure
Utilities Available Electricity Connected
Roof Type Shingle
Attached Garage true
Garage true
Private Pool Yes
Building
Story 1
Entry Level One
Foundation Slab
Lot Size Range 0 to less than 1/4
Sewer Public Sewer
Water Public
Structure Type Block,Stucco
New Construction false
Schools
Elementary Schools Deerwood Elem (Orange Cty)
Middle Schools Liberty Middle
High Schools Colonial High
Others
Pets Allowed Yes
Senior Community No
Ownership Fee Simple
Monthly Total Fees $16
Acceptable Financing Cash, Conventional, FHA, VA Loan
Membership Fee Required Required
Listing Terms Cash, Conventional, FHA, VA Loan
Special Listing Condition None
Read Less
Want to know what your home might be worth? Contact us for a FREE valuation!

Our team is ready to help you sell your home for the highest possible price ASAP

© 2024 My Florida Regional MLS DBA Stellar MLS. All Rights Reserved.
Bought with JF STAR REALTY







