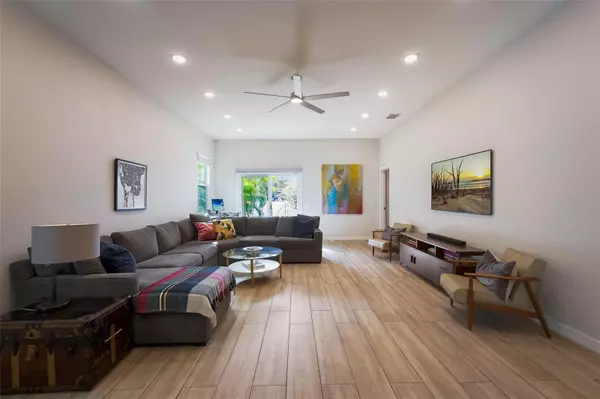$645,000
$649,000
0.6%For more information regarding the value of a property, please contact us for a free consultation.
2424 15TH AVE N St Petersburg, FL 33713
3 Beds
2 Baths
1,944 SqFt
Key Details
Sold Price $645,000
Property Type Single Family Home
Sub Type Single Family Residence
Listing Status Sold
Purchase Type For Sale
Square Footage 1,944 sqft
Price per Sqft $331
Subdivision Norma Add
MLS Listing ID T3495206
Sold Date 02/26/24
Bedrooms 3
Full Baths 2
HOA Y/N No
Originating Board Stellar MLS
Year Built 1925
Annual Tax Amount $8,185
Lot Size 5,662 Sqft
Acres 0.13
Property Description
Fulfill your new year's resolutions in St. Petersburg's finest renovated bungalow in North Kenwood! Located within a 5-minute drive to the Grand Central District, this voluminous and light abode features high ceilings, a deluxe chef's kitchen with newer gas range and closet pantry and an open, modern floorplan perfect for the entertainer. Tranquil, spa-like features adorn both bathrooms and the spacious primary bedroom features a generous walk-in closet. Modern and thoughtful tile floors pair seamlessly with designer lighting and clean, bright quartz kitchen surfaces. Recent updates include a newly installed gas line, new rain gutters, third-nail connective points at the roof, a new hot tub and a tankless water heater. An oversized front porch affords year-round outdoor relaxation and classic Florida vibes while the private hot tub surrounded by palms provides respite from the daily hustle. An oversized one-car garage at the rear allows room for parking and storage for all your favorite beach gear and the front driveway provides additional generous parking space. For those looking for a perfect combination of contemporary style and function with traditional architectural notes, this is truly a special living opportunity!
Location
State FL
County Pinellas
Community Norma Add
Direction N
Interior
Interior Features Ceiling Fans(s), Open Floorplan, Primary Bedroom Main Floor, Stone Counters, Thermostat, Walk-In Closet(s)
Heating Central
Cooling Central Air
Flooring Tile
Furnishings Unfurnished
Fireplace false
Appliance Dishwasher, Disposal, Dryer, Freezer, Microwave, Range, Range Hood, Refrigerator, Tankless Water Heater, Washer
Laundry Inside, Laundry Room
Exterior
Exterior Feature Hurricane Shutters, Irrigation System, Lighting, Rain Gutters, Sidewalk, Sliding Doors
Parking Features Alley Access, Garage Door Opener, Garage Faces Rear, Ground Level, Oversized
Garage Spaces 1.0
Utilities Available BB/HS Internet Available, Cable Available, Electricity Connected, Natural Gas Connected, Public, Sprinkler Recycled, Water Connected
Roof Type Shingle
Porch Covered, Deck, Front Porch, Rear Porch
Attached Garage true
Garage true
Private Pool No
Building
Lot Description City Limits, Landscaped, Level, Paved
Entry Level One
Foundation Crawlspace, Slab
Lot Size Range 0 to less than 1/4
Sewer Public Sewer
Water Public
Architectural Style Bungalow
Structure Type Stucco,Wood Frame
New Construction false
Schools
Elementary Schools Woodlawn Elementary-Pn
Middle Schools John Hopkins Middle-Pn
High Schools St. Petersburg High-Pn
Others
Pets Allowed Yes
Senior Community No
Ownership Fee Simple
Acceptable Financing Cash, Conventional
Listing Terms Cash, Conventional
Special Listing Condition None
Read Less
Want to know what your home might be worth? Contact us for a FREE valuation!

Our team is ready to help you sell your home for the highest possible price ASAP

© 2025 My Florida Regional MLS DBA Stellar MLS. All Rights Reserved.
Bought with JOHN YODER REALTY






