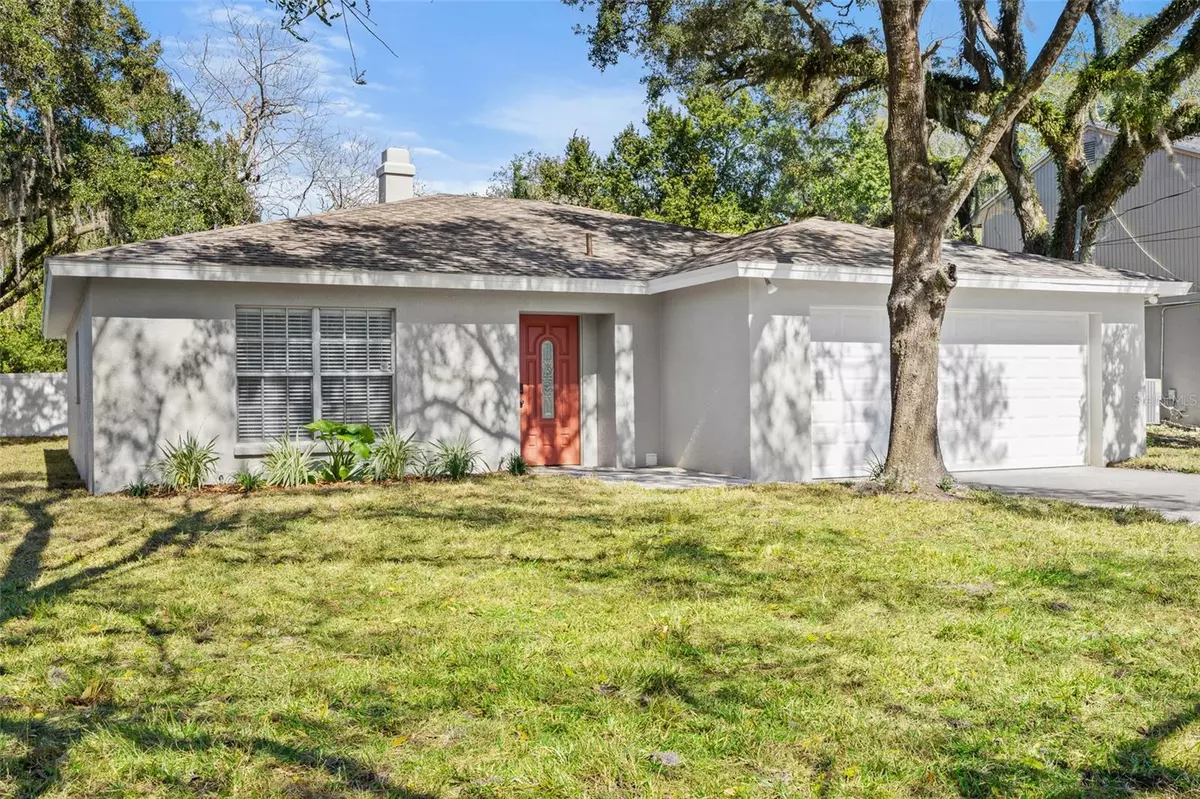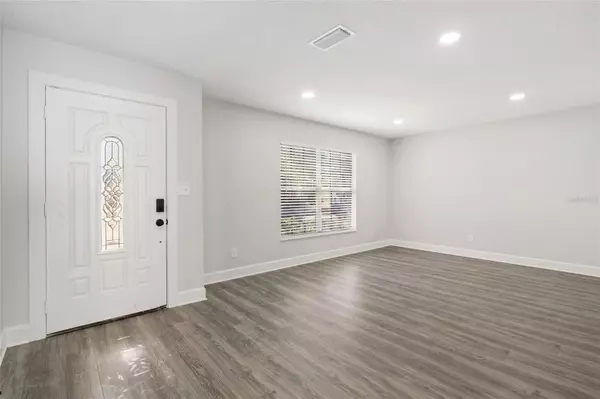$370,000
$385,000
3.9%For more information regarding the value of a property, please contact us for a free consultation.
5106 WHITEWAY DR Tampa, FL 33617
3 Beds
2 Baths
1,356 SqFt
Key Details
Sold Price $370,000
Property Type Single Family Home
Sub Type Single Family Residence
Listing Status Sold
Purchase Type For Sale
Square Footage 1,356 sqft
Price per Sqft $272
Subdivision Temple Terraces
MLS Listing ID T3502754
Sold Date 03/18/24
Bedrooms 3
Full Baths 2
Construction Status Financing,Inspections
HOA Y/N No
Originating Board Stellar MLS
Year Built 1979
Annual Tax Amount $835
Lot Size 7,405 Sqft
Acres 0.17
Lot Dimensions 60x122
Property Description
Welcome to this beautifully remodeled 3-bedroom, 2-bathroom home with a 2-car garage, boasting a host of recent upgrades and amenities. This meticulously renovated property received a brand-new roof in September 2022, ensuring both durability and peace of mind for its new occupants.
Step inside to discover a modern oasis, where comfort meets style at every turn. The heart of the home, the kitchen, has been completely revitalized with new cabinets featuring upgraded countertops, a full tile backsplash, and top-of-the-line appliances. The chic aesthetic extends to the bathrooms, showcasing new vanities and designer tile work.
No detail has been overlooked in this renovation, with new flooring, interior doors, and fresh paint throughout. The cozy ambiance is further enhanced by the addition of a wood-burning fireplace, perfect for cozying up on chilly evenings.
With every inch meticulously updated, this home is truly move-in ready, offering a seamless blend of contemporary luxury and practicality. Don't miss the opportunity to make this stunning property your own – schedule a viewing today!
Location
State FL
County Hillsborough
Community Temple Terraces
Zoning RS-60
Interior
Interior Features Solid Surface Counters, Solid Wood Cabinets, Split Bedroom, Stone Counters, Walk-In Closet(s)
Heating Central, Electric
Cooling Central Air
Flooring Ceramic Tile, Laminate
Fireplace true
Appliance Dishwasher, Disposal, Microwave, Range, Refrigerator
Laundry Electric Dryer Hookup, In Garage, Washer Hookup
Exterior
Exterior Feature Other
Garage Spaces 2.0
Utilities Available Public
Roof Type Shingle
Attached Garage true
Garage true
Private Pool No
Building
Story 1
Entry Level One
Foundation Block, Slab
Lot Size Range 0 to less than 1/4
Sewer Public Sewer
Water Public
Structure Type Block,Stucco
New Construction false
Construction Status Financing,Inspections
Others
Senior Community No
Ownership Fee Simple
Acceptable Financing Cash, Conventional, FHA, VA Loan
Listing Terms Cash, Conventional, FHA, VA Loan
Special Listing Condition None
Read Less
Want to know what your home might be worth? Contact us for a FREE valuation!

Our team is ready to help you sell your home for the highest possible price ASAP

© 2025 My Florida Regional MLS DBA Stellar MLS. All Rights Reserved.
Bought with FRIENDS REALTY LLC






