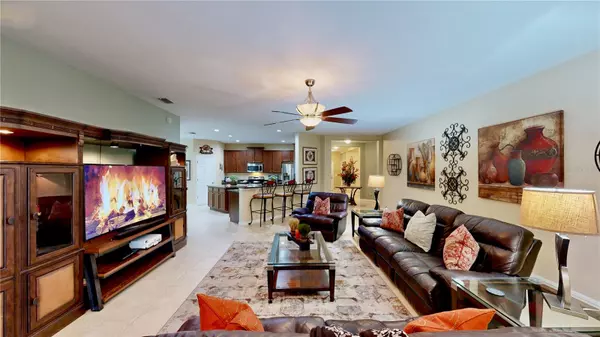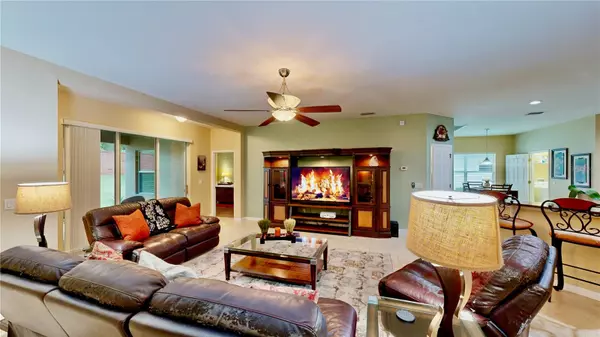$635,000
$650,000
2.3%For more information regarding the value of a property, please contact us for a free consultation.
15634 GRANLUND ST Winter Garden, FL 34787
4 Beds
3 Baths
2,780 SqFt
Key Details
Sold Price $635,000
Property Type Single Family Home
Sub Type Single Family Residence
Listing Status Sold
Purchase Type For Sale
Square Footage 2,780 sqft
Price per Sqft $228
Subdivision Carriage Pointe A-I & L
MLS Listing ID O6168436
Sold Date 03/20/24
Bedrooms 4
Full Baths 3
Construction Status Appraisal,Financing,Inspections
HOA Fees $80/qua
HOA Y/N Yes
Originating Board Stellar MLS
Year Built 2011
Annual Tax Amount $3,758
Lot Size 10,018 Sqft
Acres 0.23
Lot Dimensions 75x130
Property Description
Welcome to Carriage Pointe! This meticulously crafted 4 bedroom 3 bath residence with a 3 car garage, built in 2011 by Taylor Morrison, awaits its new owners. Conveniently situated near the West Orange County Club, with seamless access to major highways, including the 429, 408, and Turnpike, this home is a gateway to comfortable living and easy commuting. Just a short 20-minute drive away from the enchanting world of Disney and about 10 minutes from Winter Garden Village, your new home offers a perfect blend of tranquility and accessibility. The expansive back patio beckons for outdoor gatherings and overlooks the spacious backyard, presenting an ideal canvas for the future addition of a pool.
As you step through the inviting front porch, a glass front door and natural light fill the spacious foyer adorned with large tile flooring, setting the tone for the entire home. The living/office area, featuring stylish glass French doors, provides a versatile space for work or relaxation. The dining room, ideal for hosting holiday gatherings, is adjacent to the gourmet kitchen.
Prepare to be impressed by the kitchen boasting a massive 57" by 57" island with a seamless solid stone countertop and additional storage. Abundant cabinets ensure ample space for kitchen essentials, complemented by an oversized dinette for casual meals. All appliances, including the washer and dryer, are thoughtfully included.
The heart of the home is the family room, a generously proportioned space with soaring ceilings and access to the covered patio, creating a seamless indoor-outdoor living experience. A rotunda in the foyer elegantly connects the dining room, kitchen, and family room, enhancing the flow and aesthetic appeal of the home.
The primary suite is a sanctuary of comfort and style, featuring quality laminate floors, two walk-in closets with custom shelving, and a private bath that exudes luxury. The bath boasts an oversized double sink vanity with stone counters, a garden tub, a separate walk-in shower, and a discreet water closet.
Three additional bedrooms, each generously sized and adorned with either laminate or tile flooring, offer flexibility for various lifestyle needs. Two bedrooms share a Jack and Jill full bath, while the third bath conveniently provides access to the covered patio.
A full-size laundry room with direct access to the 3-car garage adds practical convenience to this impressive home.
The community features two gated entrances, a waterfront park, and tennis courts.
Motivated sellers invite you to make this residence your own. Take the opportunity to experience the excitement of living in a home that combines modern elegance with thoughtful design, creating the perfect backdrop for a vibrant Florida lifestyle.
Location
State FL
County Orange
Community Carriage Pointe A-I & L
Zoning PUD
Rooms
Other Rooms Breakfast Room Separate, Family Room, Formal Dining Room Separate, Formal Living Room Separate, Inside Utility
Interior
Interior Features Built-in Features, Ceiling Fans(s), Eat-in Kitchen, Kitchen/Family Room Combo, Open Floorplan, Primary Bedroom Main Floor, Split Bedroom, Stone Counters, Thermostat, Walk-In Closet(s)
Heating Electric, Heat Pump
Cooling Central Air
Flooring Ceramic Tile, Laminate
Fireplace false
Appliance Built-In Oven, Cooktop, Dishwasher, Disposal, Dryer, Electric Water Heater, Microwave, Range, Refrigerator, Washer
Laundry Inside, Laundry Room
Exterior
Exterior Feature Irrigation System, Private Mailbox, Rain Gutters, Sidewalk, Sliding Doors
Parking Features Driveway, Garage Door Opener
Garage Spaces 3.0
Community Features Deed Restrictions, Dog Park, Gated Community - No Guard, Park, Playground, Sidewalks, Tennis Courts
Utilities Available Cable Available, Electricity Connected, Phone Available, Public
Amenities Available Fence Restrictions, Gated, Park, Playground, Tennis Court(s)
Water Access 1
Water Access Desc Lake
Roof Type Shingle
Porch Covered, Front Porch, Rear Porch
Attached Garage true
Garage true
Private Pool No
Building
Lot Description Near Golf Course, Sidewalk, Sloped, Paved, Private
Story 1
Entry Level One
Foundation Slab
Lot Size Range 0 to less than 1/4
Builder Name Taylor Morrison
Sewer Public Sewer
Water Public
Architectural Style Bungalow, Contemporary, Florida, Ranch, Traditional
Structure Type Block,Stucco
New Construction false
Construction Status Appraisal,Financing,Inspections
Schools
Elementary Schools Whispering Oak Elem
Middle Schools Hamlin Middle
High Schools West Orange High
Others
Pets Allowed Yes
HOA Fee Include Private Road
Senior Community No
Ownership Fee Simple
Monthly Total Fees $80
Acceptable Financing Cash, Conventional, VA Loan
Membership Fee Required Required
Listing Terms Cash, Conventional, VA Loan
Special Listing Condition None
Read Less
Want to know what your home might be worth? Contact us for a FREE valuation!

Our team is ready to help you sell your home for the highest possible price ASAP

© 2025 My Florida Regional MLS DBA Stellar MLS. All Rights Reserved.
Bought with ZIRO REALTY






