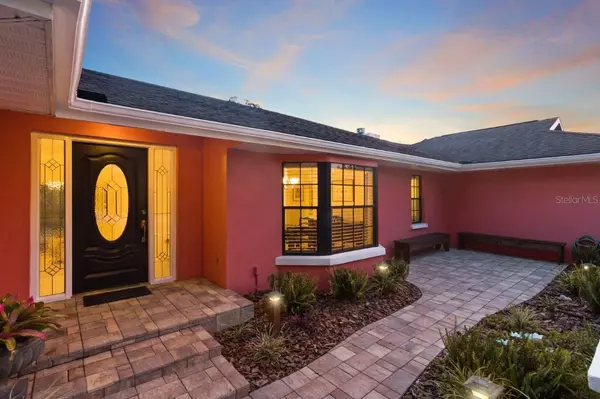$785,000
$795,000
1.3%For more information regarding the value of a property, please contact us for a free consultation.
5719 RAVENWOOD DR Sarasota, FL 34243
4 Beds
3 Baths
2,331 SqFt
Key Details
Sold Price $785,000
Property Type Single Family Home
Sub Type Single Family Residence
Listing Status Sold
Purchase Type For Sale
Square Footage 2,331 sqft
Price per Sqft $336
Subdivision Desoto Pines
MLS Listing ID A4581399
Sold Date 04/15/24
Bedrooms 4
Full Baths 3
Construction Status Appraisal,Financing,Inspections
HOA Fees $12/ann
HOA Y/N Yes
Originating Board Stellar MLS
Year Built 1984
Annual Tax Amount $3,812
Lot Size 1.000 Acres
Acres 1.0
Property Description
Welcome to Ravenwood, one of Sarasota’s most desirable neighborhoods! As you step inside, you'll be greeted by a large foyer situated in between the formal family room and formal dining room. The large windows and pocket sliding doors flood each room with natural light, accentuating the porcelain plank tile floors throughout. No expense has been spared as this home has been fully remodeled and updated. The kitchen is a chef's dream, featuring a large pass-through breakfast bar, crown molding, tray ceiling, wood cabinets, and an eat-in kitchen area. Adjacent to the kitchen is the spacious 16’x23’ living room featuring porcelain plank tile floors, a wood burning stone fireplace, wet bar, and double sliding glass doors that open to reveal breathtaking views of the screened-in lanai, pool, and back yard oasis. Step outside onto the newly renovated screened-in lanai, where you'll find the large freshly resurfaced pebble tec in-ground pool, and jaw dropping views of the backyard and lake. It's the perfect space for entertaining or simply enjoying the serene surroundings. The owner's suite offers double sliding glass doors that offer views of the back lanai and pool, and ensuite bathroom that boasts dual sinks, a walk-in shower and garden tub with courtyard windows, and a spacious walk-in closet with custom shelving. This beautiful home sits on a spacious 1-acre lot that has been partially fenced for added privacy with scattered light poles to illuminate the surroundings, allowing you to enjoy the outdoor space even after the sun sets! A bonus this home offers over others is the extended two car garage which includes an additional work area with heavy duty built-in workbench. The Ravenwood community boasts a picturesque landscape with an approximately 500-meter lake and a lush tree canopy, providing a habitat for a diverse range of wildlife! Additionally, this home is located just minutes away from University Town Center providing ample shopping and dining options for any occasion! Is this home your perfect match? Schedule a showing today!
Location
State FL
County Sarasota
Community Desoto Pines
Zoning RE2
Rooms
Other Rooms Family Room, Formal Dining Room Separate, Formal Living Room Separate, Inside Utility
Interior
Interior Features Ceiling Fans(s), Solid Surface Counters, Thermostat, Walk-In Closet(s), Wet Bar
Heating Central
Cooling Central Air
Flooring Carpet, Ceramic Tile
Fireplaces Type Living Room, Stone, Wood Burning
Fireplace true
Appliance Dishwasher, Disposal, Dryer, Range, Refrigerator, Washer
Laundry Inside, Laundry Room
Exterior
Exterior Feature French Doors, Lighting, Private Mailbox, Rain Gutters, Sidewalk, Sliding Doors
Parking Features Driveway, Garage Door Opener, Ground Level, Parking Pad
Garage Spaces 2.0
Fence Fenced, Wood
Pool Gunite, In Ground, Lighting, Screen Enclosure
Utilities Available Electricity Connected, Public, Water Connected
View Y/N 1
View Water
Roof Type Shingle
Porch Covered, Deck, Front Porch, Patio, Porch, Rear Porch, Screened
Attached Garage true
Garage true
Private Pool Yes
Building
Lot Description Oversized Lot, Paved
Entry Level One
Foundation Slab
Lot Size Range 1 to less than 2
Sewer Septic Tank
Water Public
Structure Type Block,Stucco
New Construction false
Construction Status Appraisal,Financing,Inspections
Schools
Elementary Schools Emma E. Booker Elementary
Middle Schools Booker Middle
High Schools Booker High
Others
Pets Allowed Yes
Senior Community No
Ownership Fee Simple
Monthly Total Fees $12
Acceptable Financing Cash, Conventional
Membership Fee Required Required
Listing Terms Cash, Conventional
Special Listing Condition None
Read Less
Want to know what your home might be worth? Contact us for a FREE valuation!

Our team is ready to help you sell your home for the highest possible price ASAP

© 2024 My Florida Regional MLS DBA Stellar MLS. All Rights Reserved.
Bought with MICHAEL SAUNDERS & COMPANY







