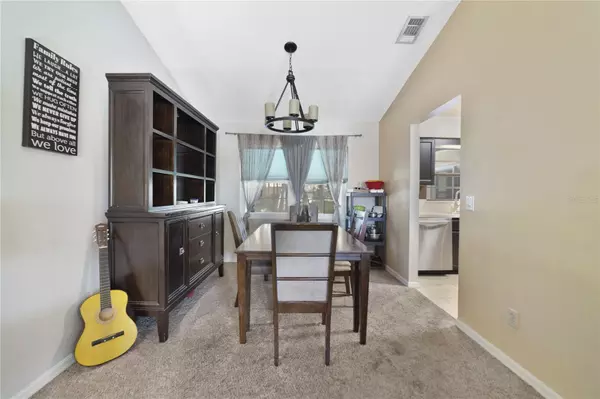$385,000
$385,000
For more information regarding the value of a property, please contact us for a free consultation.
11769 OTTAWA AVE Orlando, FL 32837
3 Beds
2 Baths
1,536 SqFt
Key Details
Sold Price $385,000
Property Type Single Family Home
Sub Type Single Family Residence
Listing Status Sold
Purchase Type For Sale
Square Footage 1,536 sqft
Price per Sqft $250
Subdivision Whisper Lakes
MLS Listing ID O6174318
Sold Date 04/24/24
Bedrooms 3
Full Baths 2
Construction Status Appraisal,Financing,Inspections
HOA Fees $19
HOA Y/N Yes
Originating Board Stellar MLS
Year Built 1988
Annual Tax Amount $1,946
Lot Size 8,712 Sqft
Acres 0.2
Lot Dimensions 94x100x34x41x105
Property Description
**WELCOME HOME** Centrally located for easy access to Orlando’s Hunter’s Creek, Williamsburg and Southchase communities as well as the theme parks Central Florida is known for and the Orlando International Airport just minutes away! This 3-bedroom, 2-bath **POOL HOME** has a super LOW HOA, NEW A/C and the possibility of a NEW ROOF BEFORE CLOSING! Everywhere you turn is another VAULTED CEILING and flexible space is the cherry on top of this charming home. Follow the natural flow through the formal living and dining areas into the central kitchen, casual dining area and family room complete with a brick front fireplace and sliding glass door access to the lanai beyond. The home chef will appreciate the comfortable layout of the kitchen with plenty of cabinet and counter space, STAINLESS STEEL APPLIANCES, closet pantry for ample storage and a window over the sink to let the sun shine through! The SPLIT BEDROOM floor plan delivers a tranquil escape in your PRIMARY SUITE boasting a soothing color palette, WALK-IN CLOSET and private en-suite bath. Dual sinks and a large tub/shower allow you to start and end your day with ease! Two more bedrooms share a second full bath with a WALK-IN SHOWER! Head outside to explore the backyard, starting with the generous COVERED LANAI for plenty of space to relax poolside, the area is SCREENED for your comfort, there is plenty of backyard beyond and the mature trees provide privacy and a serene view while you enjoy your outdoor space! Whether you are in the market for a first home or an ideal investment property you just found it on Ottawa Ave - call today to schedule your private tour!
Location
State FL
County Orange
Community Whisper Lakes
Zoning P-D
Interior
Interior Features Ceiling Fans(s), High Ceilings, Solid Surface Counters, Solid Wood Cabinets, Split Bedroom, Thermostat, Walk-In Closet(s)
Heating Central, Electric
Cooling Central Air
Flooring Carpet, Tile
Fireplaces Type Family Room
Fireplace true
Appliance Dishwasher, Microwave, Range, Refrigerator
Laundry In Garage
Exterior
Exterior Feature Lighting, Sidewalk, Sliding Doors
Parking Features Driveway
Garage Spaces 2.0
Pool In Ground, Screen Enclosure
Community Features Dog Park, Park, Racquetball, Sidewalks
Utilities Available BB/HS Internet Available, Cable Available, Electricity Available, Water Available
Amenities Available Basketball Court
View Trees/Woods
Roof Type Shingle
Porch Covered, Front Porch, Rear Porch, Screened
Attached Garage true
Garage true
Private Pool Yes
Building
Lot Description Sidewalk, Paved
Entry Level One
Foundation Slab
Lot Size Range 0 to less than 1/4
Sewer Public Sewer
Water Public
Structure Type Block,Stucco
New Construction false
Construction Status Appraisal,Financing,Inspections
Schools
Elementary Schools John Young Elem
Middle Schools Freedom Middle
High Schools Freedom-Hb
Others
Pets Allowed Yes
HOA Fee Include Maintenance Grounds,Recreational Facilities
Senior Community No
Ownership Fee Simple
Monthly Total Fees $71
Acceptable Financing Cash, Conventional, FHA, VA Loan
Membership Fee Required Required
Listing Terms Cash, Conventional, FHA, VA Loan
Special Listing Condition None
Read Less
Want to know what your home might be worth? Contact us for a FREE valuation!

Our team is ready to help you sell your home for the highest possible price ASAP

© 2024 My Florida Regional MLS DBA Stellar MLS. All Rights Reserved.
Bought with ROYAL REALTY REAL ESTATE, LLC







