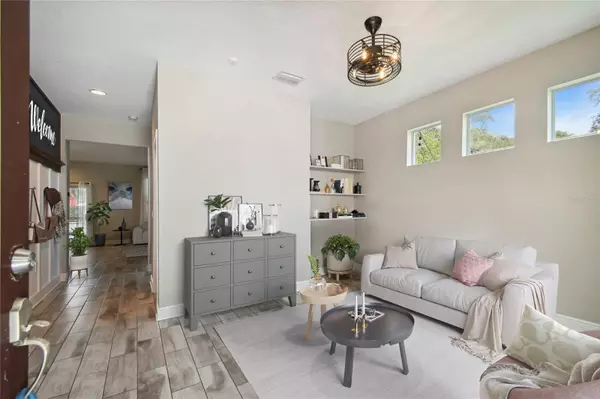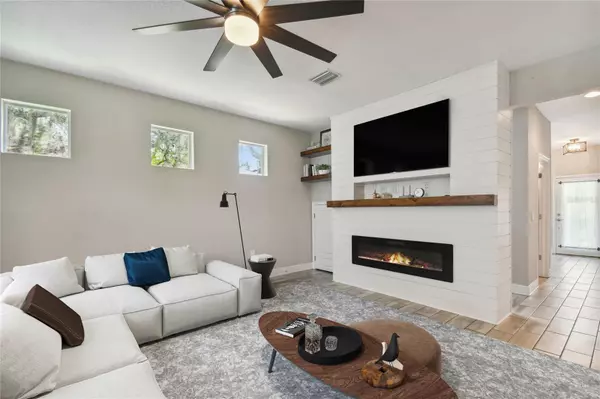$825,000
$864,000
4.5%For more information regarding the value of a property, please contact us for a free consultation.
6805 S ENGLEWOOD AVE Tampa, FL 33611
4 Beds
3 Baths
2,419 SqFt
Key Details
Sold Price $825,000
Property Type Single Family Home
Sub Type Single Family Residence
Listing Status Sold
Purchase Type For Sale
Square Footage 2,419 sqft
Price per Sqft $341
Subdivision 41O | Crescent Park
MLS Listing ID T3433540
Sold Date 05/03/24
Bedrooms 4
Full Baths 2
Half Baths 1
Construction Status Appraisal,Financing,Inspections
HOA Y/N No
Originating Board Stellar MLS
Year Built 2019
Annual Tax Amount $9,565
Lot Size 6,969 Sqft
Acres 0.16
Lot Dimensions 55 x 130
Property Description
One or more photo(s) has been virtually staged. BACK ON MARKET DUE TO BUYER FINANCING; inspection and appraisal already done! **BEAUTIFUL AND BRIGHT, 2019-built, South Tampa home on a 55' x 130' LOT with HEATED SALTWATER POOL and PAID-OFF SOLAR PANELS close to MacDill Air Force Base and minutes to Bayshore Blvd. This beautiful home is ABSOLUTELY LOADED WITH UPGRADES with 4 bedrooms, 2.5 baths and over 2,400 sq ft of indoor living space with wood-look ceramic plank tile on the main floor and Luxury Vinyl Plank upstairs (no carpet!!), along with an updated kitchen showcasing 42" off-white cabinets, granite countertops, a walk-in pantry with custom mahogany shelving, top of the line GE Cafe fridge with hot water dispenser, new dishwasher and a large kitchen island! You will love the kitchen cabinet built-ins that were recently added, maximizing storage! The first floor also has a conveniently located powder room off the hallway, as well as a sizable flex space by the entryway that is perfectly suited for a formal living room or office! The custom feature wall and fireplace in the Living Room make a statement while also offering a cozy gathering area for family and friends! Head upstairs to find the owners' suite, as well as 3 more spacious bedrooms, another full bath, sizable loft, and a generous laundry room with custom built-ins for storage. Double doors greet you as you enter the HUGE owners' retreat featuring a beautiful tray ceiling, luxurious en-suite bathroom with large walk-in shower, soaking tub, and massive walk-in closet with newly added custom built-ins! Homeowners had the HVAC and electrical upgraded from 200 to 400 amps, so the garage is now AIR CONDITIONED, allowing you to easily turn it into a gym or workshop! The garage also has epoxy floors, and overhead storage racks. Completed in March 2023, the gorgeous, sparkling SALTWATER POOL is perfect for swimming and relaxing on the built-in lounge chairs and for the cooler nights, you can jump in the hot tub! The expansive backyard offers plenty of space for a firepit, playground, garden or whatever you can dream up and it is NOT in a flood zone! There is also a custom-built storage shed with a charming front porch that can easily be used as a game room, or separate play area. Paid-off solar panels cover about 50% of the electric bill, and smart systems are set up for irrigation, lighting, thermostats and security system. This home makes it easy to enjoy South Tampa living! It is up the street from Gadsden Park with its lake, dog park and ball fields, minutes away from MacDill AFB, Bayshore Blvd, Ballast Point, Westshore Yacht Club, and downtown Tampa! Room Feature: Linen Closet In Bath (Primary Bedroom).
Location
State FL
County Hillsborough
Community 41O | Crescent Park
Zoning RS-60
Interior
Interior Features Ceiling Fans(s), Eat-in Kitchen, In Wall Pest System, Kitchen/Family Room Combo, PrimaryBedroom Upstairs, Open Floorplan, Stone Counters, Thermostat, Walk-In Closet(s), Window Treatments
Heating Central, Electric, Solar, Zoned
Cooling Central Air, Zoned
Flooring Ceramic Tile, Vinyl
Fireplaces Type Electric, Living Room
Fireplace true
Appliance Dishwasher, Dryer, Electric Water Heater, Freezer, Microwave, Range, Refrigerator
Laundry Inside, Laundry Room, Upper Level
Exterior
Exterior Feature Hurricane Shutters, Irrigation System, Lighting, Rain Gutters, Sidewalk, Sliding Doors, Storage
Parking Features Garage Door Opener
Garage Spaces 2.0
Fence Wood
Pool Gunite, Heated, In Ground, Salt Water, Screen Enclosure, Tile
Utilities Available BB/HS Internet Available, Cable Available, Electricity Available, Electricity Connected, Sewer Available, Sewer Connected, Solar, Water Available, Water Connected
View City, Park/Greenbelt, Trees/Woods
Roof Type Shingle
Porch Covered, Front Porch, Patio, Screened
Attached Garage true
Garage true
Private Pool Yes
Building
Lot Description Cleared
Story 2
Entry Level Two
Foundation Stem Wall
Lot Size Range 0 to less than 1/4
Sewer Public Sewer
Water Public
Architectural Style Contemporary
Structure Type Block,Stucco
New Construction false
Construction Status Appraisal,Financing,Inspections
Others
Pets Allowed Yes
Senior Community No
Ownership Fee Simple
Acceptable Financing Cash, Conventional, FHA, VA Loan
Listing Terms Cash, Conventional, FHA, VA Loan
Special Listing Condition None
Read Less
Want to know what your home might be worth? Contact us for a FREE valuation!

Our team is ready to help you sell your home for the highest possible price ASAP

© 2025 My Florida Regional MLS DBA Stellar MLS. All Rights Reserved.
Bought with THE SHOP REAL ESTATE CO.






