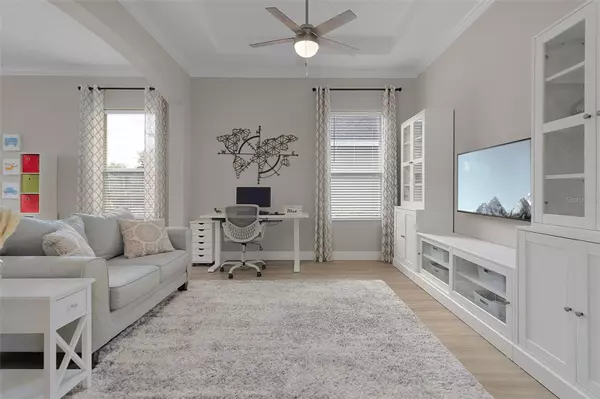$726,000
$719,000
1.0%For more information regarding the value of a property, please contact us for a free consultation.
1832 JEAN MARIE DR Winter Garden, FL 34787
4 Beds
3 Baths
2,683 SqFt
Key Details
Sold Price $726,000
Property Type Single Family Home
Sub Type Single Family Residence
Listing Status Sold
Purchase Type For Sale
Square Footage 2,683 sqft
Price per Sqft $270
Subdivision Carriage Pointe A-I & L
MLS Listing ID O6185990
Sold Date 05/16/24
Bedrooms 4
Full Baths 3
Construction Status Appraisal,Financing,Inspections
HOA Fees $75/qua
HOA Y/N Yes
Originating Board Stellar MLS
Year Built 2006
Annual Tax Amount $4,320
Lot Size 9,147 Sqft
Acres 0.21
Property Description
Nestled in the gated community of Carriage Pointe, this updated single-story home boasts everything inside and out that you could possibly dream of! Immediately upon pulling up, you will appreciate the beautiful curb appeal this home has with matured landscaping, covered front porch, landscape curbing around the entire perimeter, and in a perfect quiet location at the end of the road. Step inside onto luxury vinyl flooring that carries throughout the entire home. The front living spaces are what the builder would have called the formal living room and formal dining room. Use this space as intended or let your imagination run wild with what you could use this enormous space for be it a home office, playroom, hobby space, etc. As you continue down the open hallway towards the main living space, admire the architectural enhancements throughout the home such as the crown molding, high ceilings, tray ceilings, tall baseboards, archways, and several windows that bring in natural light and make every space feel even more open and inviting. The kitchen and living room are situated in an open concept fashion that both overlook the pool, pond, and conservation to provide the most incredible views throughout the day and impeccable sunsets in the evening. Equipped with stainless steel appliances and an induction range, the home chef will relish in the amount of granite counter space the kitchen has. Rest assured that storage is ample with the vast amount of cabinets and a walk-in closet pantry. The kitchen and dining space have a large window and sliding glass doors with patio access to enjoy those pool, pond, and conservation views. The oversized living room has yet another opportunity to take in the views out back as well as an access point to the outdoor living space via sliding glass doors. The built-in wall unit is ready to store your electronics, books, games, and whatever else you find necessary to fully enjoy this open living space. The primary suite is privately tucked away in the back of the home and contains another set of windows to soak in those views. The recently updated primary en suite bathroom is adorned with a split quartz vanity, one with an extended counter space. The shower tile is floor to ceiling and is enclosed with glass. The private water closet allows everyone's needs to be met simultaneously, and the huge walk-in closet is ready to be filled. Bedrooms two and three share a recently updated bathroom that features more quartz countertops, a dual vanity, and a shower/bathtub combination. This area of the house is accessed by an enlarged hallway that has a width allowing this space to be used as a mudroom, gaming station, or whatever else you can dream up to take full advantage of this bonus space. Bedroom four is in yet another part of the house and near also recently upgraded bathroom number three. The pleasure this home brings continues when you step out back onto the brick paved covered patio, and the fully screened in oversized outdoor space houses the heated swimming pool and spa. Live the true Florida lifestyle that this incredible home offers. Inquire today to learn how this gem can be yours! Room Feature: Linen Closet In Bath (Primary Bedroom).
Location
State FL
County Orange
Community Carriage Pointe A-I & L
Zoning PUD
Interior
Interior Features Built-in Features, Ceiling Fans(s), Crown Molding, Eat-in Kitchen, High Ceilings, Kitchen/Family Room Combo, Living Room/Dining Room Combo, Open Floorplan, Split Bedroom, Stone Counters, Tray Ceiling(s), Walk-In Closet(s), Window Treatments
Heating Central
Cooling Central Air
Flooring Luxury Vinyl
Fireplace false
Appliance Dishwasher, Disposal, Dryer, Microwave, Range, Refrigerator, Washer
Laundry Laundry Room
Exterior
Exterior Feature Irrigation System, Private Mailbox, Rain Gutters, Sidewalk, Sliding Doors
Parking Features Driveway, Garage Door Opener, On Street
Garage Spaces 2.0
Pool Heated, In Ground, Screen Enclosure, Solar Heat
Community Features Deed Restrictions, Gated Community - No Guard, Playground, Sidewalks, Tennis Courts
Utilities Available Cable Connected, Electricity Connected, Public, Sewer Connected, Water Connected
Amenities Available Fence Restrictions, Gated, Playground, Tennis Court(s)
Waterfront Description Pond
View Y/N 1
View Trees/Woods, Water
Roof Type Shingle
Porch Covered, Front Porch, Screened
Attached Garage true
Garage true
Private Pool Yes
Building
Lot Description Conservation Area, Sidewalk
Entry Level One
Foundation Slab
Lot Size Range 0 to less than 1/4
Builder Name Morrison Homes
Sewer Public Sewer
Water Public
Structure Type Block,Stucco
New Construction false
Construction Status Appraisal,Financing,Inspections
Schools
Elementary Schools Whispering Oak Elem
Middle Schools Hamlin Middle
High Schools West Orange High
Others
Pets Allowed Cats OK, Dogs OK
HOA Fee Include Recreational Facilities
Senior Community No
Ownership Fee Simple
Monthly Total Fees $75
Acceptable Financing Cash, Conventional, FHA, VA Loan
Membership Fee Required Required
Listing Terms Cash, Conventional, FHA, VA Loan
Num of Pet 2
Special Listing Condition None
Read Less
Want to know what your home might be worth? Contact us for a FREE valuation!

Our team is ready to help you sell your home for the highest possible price ASAP

© 2025 My Florida Regional MLS DBA Stellar MLS. All Rights Reserved.
Bought with THE WILKINS WAY LLC






