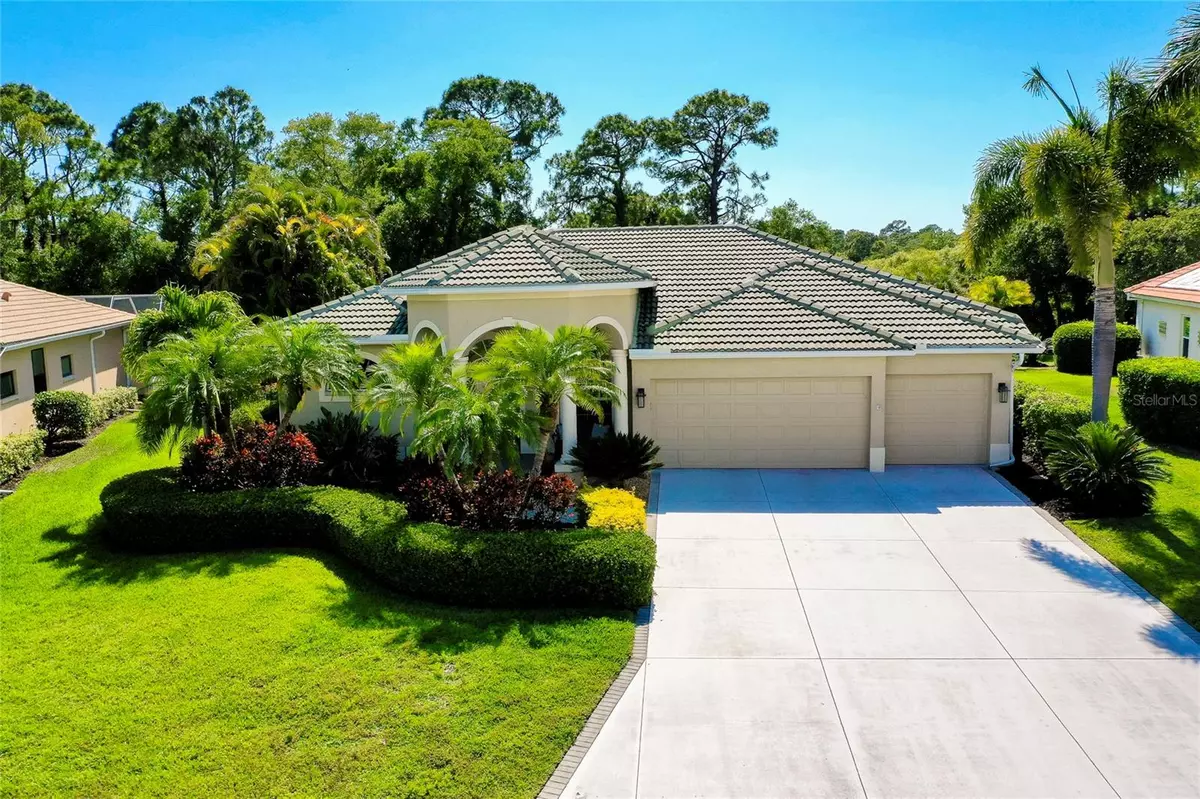$775,000
$799,900
3.1%For more information regarding the value of a property, please contact us for a free consultation.
668 CLEAR CREEK DR Osprey, FL 34229
3 Beds
3 Baths
2,388 SqFt
Key Details
Sold Price $775,000
Property Type Single Family Home
Sub Type Single Family Residence
Listing Status Sold
Purchase Type For Sale
Square Footage 2,388 sqft
Price per Sqft $324
Subdivision Rivendell
MLS Listing ID A4609741
Sold Date 07/10/24
Bedrooms 3
Full Baths 3
Construction Status Inspections
HOA Fees $43
HOA Y/N Yes
Originating Board Stellar MLS
Year Built 2002
Annual Tax Amount $646
Lot Size 10,018 Sqft
Acres 0.23
Property Description
Welcome to your private oasis in the prestigious Woodlands at Rivendell Community, where luxury meets tranquility. This exquisite, custom-built home is perfectly nestled among canopied streets, serene lakes, and picturesque walking trails, offering you a serene escape into nature. Step into this private sanctuary where lush preserves and stunning nature views form the backdrop for ultimate relaxation. Enjoy breathtaking sunsets from your private heated saltwater pool and spa.
Walk into elegance featuring high ceilings, crown molding, luxury ceramic tile throughout, tray ceilings, and plantation shutters. The gourmet kitchen boast beautiful granite countertops, cherry wood cabinets with pull-out shelving, and a coffee bar. An inviting kitchen nook, complete with an aquarium window overlooking the pool patio and very private treed backyard, making it the ideal spot for breakfast.
The home is thoughtfully designed with a perfect split floor plan that includes three bedrooms plus a den, three baths, and a three-car garage. The primary bath is luxuriously appointed with granite countertops, cherry wood cabinets, high-quality fixtures, and new shower glass. The two additional bathrooms also boast high-end granite and cherry wood cabinets.
Choose your favorite spot to relax among several covered patio sitting areas, whether on the front porch or on the newly rescreened enclosed pool patio featuring high quality pavers overlooking lush landscaping and nature. Home offers a whole house Kinetico Water System, and has new landscape lighting (2021), a new irrigation well pump (2022), among several other updates.
Residents of the Woodlands at Rivendell enjoy access to amenities, including a heated pool, playground, park, and gazebo and Golf Carts are Allowed. The community is conveniently located a short drive from the Legacy Bike Trail, Oscar Scherer State Park, world-famous Siesta Key Beach, Casey Key, Nokomis and Venice Beaches, as well as casual and upscale dining, shopping, and the nationally recognized Pine View School.
Location
State FL
County Sarasota
Community Rivendell
Zoning RSF1
Rooms
Other Rooms Attic, Den/Library/Office, Family Room, Formal Living Room Separate, Inside Utility
Interior
Interior Features Built-in Features, Cathedral Ceiling(s), Ceiling Fans(s), Crown Molding, Dry Bar, Eat-in Kitchen, High Ceilings, Kitchen/Family Room Combo, Living Room/Dining Room Combo, Primary Bedroom Main Floor, Solid Surface Counters, Solid Wood Cabinets, Split Bedroom, Stone Counters, Tray Ceiling(s), Walk-In Closet(s)
Heating Central
Cooling Central Air
Flooring Ceramic Tile, Luxury Vinyl
Furnishings Negotiable
Fireplace false
Appliance Dishwasher, Disposal, Dryer, Electric Water Heater, Range, Refrigerator, Washer, Water Filtration System
Laundry Inside, Laundry Room
Exterior
Exterior Feature Irrigation System, Rain Gutters, Sliding Doors, Storage
Garage Spaces 3.0
Pool Gunite, Heated, In Ground, Salt Water, Screen Enclosure, Self Cleaning, Solar Heat
Community Features Deed Restrictions, Golf Carts OK, Park, Playground, Pool, Sidewalks
Utilities Available Cable Connected, Electricity Connected, Public, Sewer Connected, Sprinkler Well, Water Connected
Amenities Available Park, Playground, Pool, Trail(s)
View Park/Greenbelt, Trees/Woods
Roof Type Tile
Porch Covered, Enclosed, Front Porch, Patio, Rear Porch, Screened
Attached Garage true
Garage true
Private Pool Yes
Building
Lot Description Greenbelt, In County, Private, Paved
Story 1
Entry Level One
Foundation Slab
Lot Size Range 0 to less than 1/4
Sewer Public Sewer
Water Public
Architectural Style Custom
Structure Type Block
New Construction false
Construction Status Inspections
Schools
Elementary Schools Laurel Nokomis Elementary
Middle Schools Sarasota Middle
High Schools Venice Senior High
Others
Pets Allowed Yes
HOA Fee Include Pool,Maintenance Grounds
Senior Community No
Ownership Fee Simple
Monthly Total Fees $86
Acceptable Financing Cash, Conventional, VA Loan
Membership Fee Required Required
Listing Terms Cash, Conventional, VA Loan
Special Listing Condition None
Read Less
Want to know what your home might be worth? Contact us for a FREE valuation!

Our team is ready to help you sell your home for the highest possible price ASAP

© 2024 My Florida Regional MLS DBA Stellar MLS. All Rights Reserved.
Bought with PREMIER SOTHEBYS INTL REALTY






