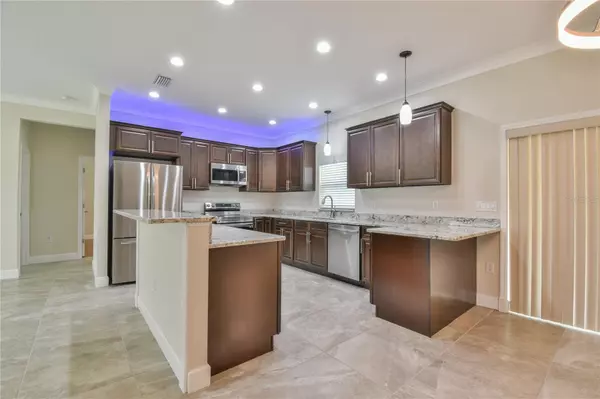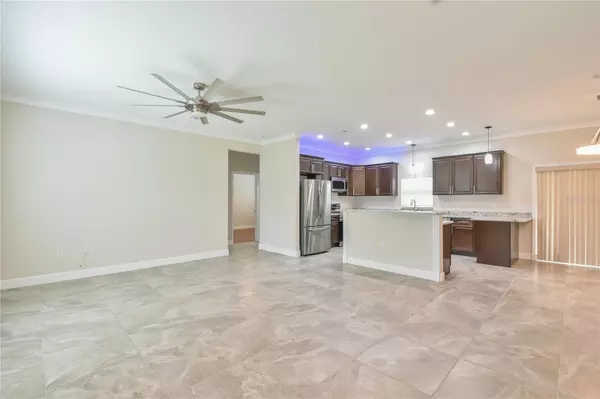$383,000
$399,000
4.0%For more information regarding the value of a property, please contact us for a free consultation.
11591 SW 43RD STREET RD Ocala, FL 34481
3 Beds
2 Baths
1,736 SqFt
Key Details
Sold Price $383,000
Property Type Single Family Home
Sub Type Single Family Residence
Listing Status Sold
Purchase Type For Sale
Square Footage 1,736 sqft
Price per Sqft $220
Subdivision Rolling Hills 05
MLS Listing ID OM658298
Sold Date 07/31/24
Bedrooms 3
Full Baths 2
Construction Status Financing,Inspections
HOA Y/N No
Originating Board Stellar MLS
Year Built 2022
Annual Tax Amount $673
Lot Size 1.560 Acres
Acres 1.56
Lot Dimensions 227x300
Property Description
This energy efficient 3 bedroom 2 bath home sits on a beautiful 1.56 acre lot. It is situated high and dry on a paved road with a grand entrance and pam trees leading up the driveway. It is customized with 9 1/2' ceilings, crown molding and tall baseboards throughout. You have 24" porcelain tile in the living areas and hardwood in the bedrooms. The kitchen is complete with solid wood cabinets, SS appliance, stunning "white ice" granite countertops, custom rope lighting above the cabinets that you can choose the color and much more. It has large upgraded remote control ceiling fans. Tongue and groove ceilings on both front porch and back patio with travertine pavers to relax and enjoy the view and wildlife. Oversized garage with attic for more storage options. No HOA, quiet neighborhood. Plenty of space for outbuildings and pool. Just minutes away from the new World Equestrian Center and the Rainbow River, shopping, hospitals, airport, golfing, great schools, and interstate I75. Approximately 30 minutes to the Gulf of Mexico and fishing. surrounded by grand horse farms with boarding available. Come experience the fresh country air and live the good life!
Make an appointment today to view this home.
Location
State FL
County Marion
Community Rolling Hills 05
Zoning R1
Interior
Interior Features Ceiling Fans(s), Crown Molding, Eat-in Kitchen, High Ceilings, Open Floorplan, Split Bedroom, Walk-In Closet(s), Window Treatments
Heating Central, Electric
Cooling Central Air
Flooring Hardwood, Tile, Travertine
Fireplace false
Appliance Dishwasher, Electric Water Heater, Microwave, Refrigerator
Exterior
Exterior Feature Lighting, Private Mailbox, Sidewalk, Sliding Doors
Garage Spaces 2.0
Utilities Available Electricity Connected
View Trees/Woods
Roof Type Shingle
Attached Garage true
Garage true
Private Pool No
Building
Lot Description Cleared, Rolling Slope, Paved
Entry Level One
Foundation Slab
Lot Size Range 1 to less than 2
Sewer Septic Tank
Water Well
Structure Type Block,Stucco
New Construction false
Construction Status Financing,Inspections
Schools
Elementary Schools Dunnellon Elementary School
Middle Schools Dunnellon Middle School
High Schools Dunnellon High School
Others
Senior Community No
Ownership Fee Simple
Acceptable Financing Lease Purchase, Private Financing Available
Listing Terms Lease Purchase, Private Financing Available
Special Listing Condition None
Read Less
Want to know what your home might be worth? Contact us for a FREE valuation!

Our team is ready to help you sell your home for the highest possible price ASAP

© 2025 My Florida Regional MLS DBA Stellar MLS. All Rights Reserved.
Bought with SELLSTATE SUPERIOR REALTY






