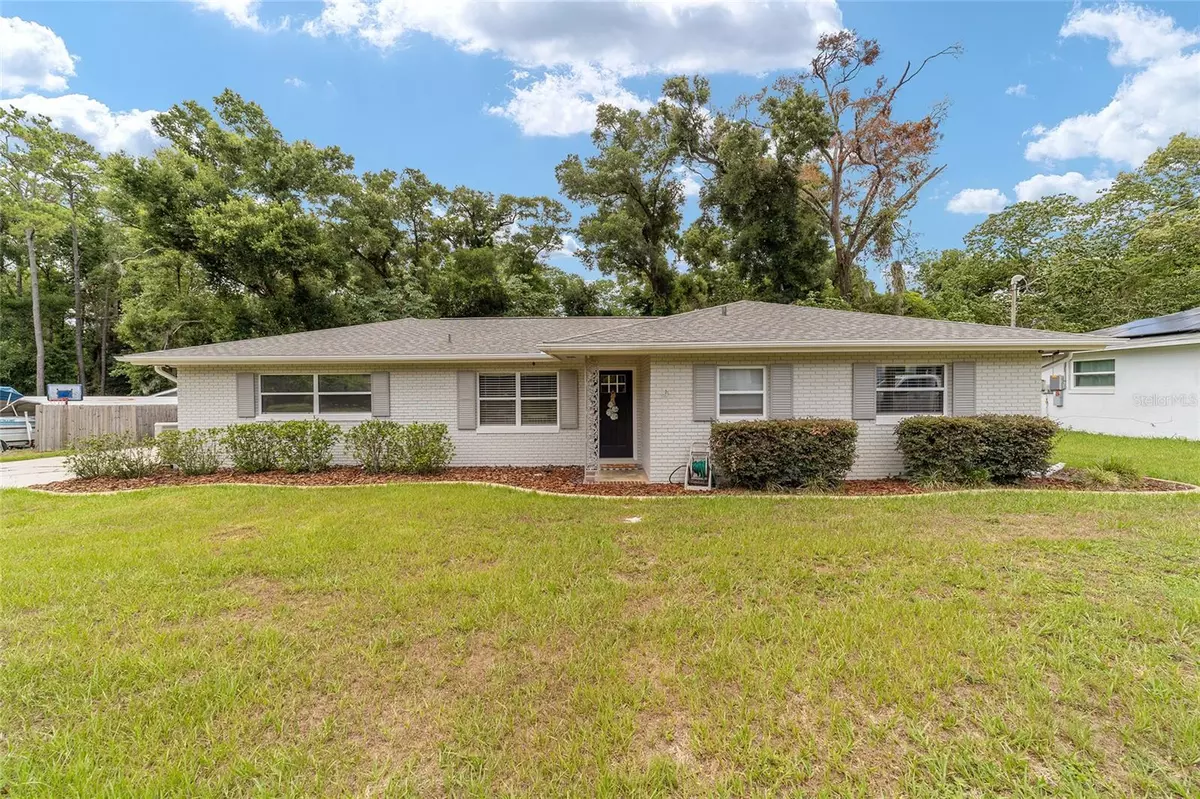$299,000
$299,000
For more information regarding the value of a property, please contact us for a free consultation.
931 SE 27TH ST Ocala, FL 34471
3 Beds
2 Baths
1,845 SqFt
Key Details
Sold Price $299,000
Property Type Single Family Home
Sub Type Single Family Residence
Listing Status Sold
Purchase Type For Sale
Square Footage 1,845 sqft
Price per Sqft $162
Subdivision Rivers Acres
MLS Listing ID OM681132
Sold Date 08/02/24
Bedrooms 3
Full Baths 2
Construction Status Inspections
HOA Y/N No
Originating Board Stellar MLS
Year Built 1967
Annual Tax Amount $1,940
Lot Size 0.270 Acres
Acres 0.27
Property Description
WELCOME TO YOUR DREAM HOME! Located in the heart of SE Ocala, this well maintained 3-bedroom 2-bath residence is situated on over 1/4 acre, offering ample space and numerous upgrades. The custom kitchen is a chef's delight, featuring granite countertops, stainless steel appliances, wood cabinets, and a breakfast bar. Step into the luxury of the newly painted interior and exterior, complimented by beautiful luxury plank flooring. The home boasts a versatile flex room, perfect for a den, home office, playroom, man cave, or craft room. Enjoy the practicality of an oversized laundry/mud room and a spacious garage, providing plenty of storage and functionality. The fenced yard and pole barn are ideal for outdoor activities and pets, entertaining, or storing your boat, with room for RV parking to cater to all your needs. Additional features include a NEW ROOF 2022, NEW AC 2015, NEW HOT WATER HEATER 2018, and prime location within a great school district. Ideally located just minutes from new Publix, charming Downtown Ocala, Shopping, Schools, Restaurants, and Hospitals. Don't miss the opportunity to make this stunning property your forever home. Schedule a viewing today and experience the perfect blend of comfort, style, and convenience!
Location
State FL
County Marion
Community Rivers Acres
Zoning R1
Rooms
Other Rooms Den/Library/Office, Family Room, Inside Utility
Interior
Interior Features Ceiling Fans(s), Eat-in Kitchen, Primary Bedroom Main Floor, Solid Surface Counters, Solid Wood Cabinets, Thermostat, Walk-In Closet(s)
Heating Central, Electric, Heat Pump
Cooling Central Air
Flooring Carpet, Luxury Vinyl, Tile
Fireplace false
Appliance Dishwasher, Dryer, Electric Water Heater, Microwave, Range, Refrigerator, Washer
Laundry Electric Dryer Hookup, Inside, Laundry Closet, Laundry Room, Washer Hookup
Exterior
Exterior Feature Lighting, Private Mailbox, Rain Gutters
Parking Features Driveway, Garage Door Opener, Garage Faces Side, Ground Level, Guest, Off Street, Oversized, Parking Pad, RV Parking
Garage Spaces 2.0
Fence Other, Wood
Utilities Available BB/HS Internet Available, Cable Available, Electricity Available, Electricity Connected, Phone Available, Public, Water Available, Water Connected
Roof Type Shingle
Attached Garage true
Garage true
Private Pool No
Building
Lot Description Cleared, City Limits, Level, Oversized Lot, Paved
Entry Level One
Foundation Slab
Lot Size Range 1/4 to less than 1/2
Sewer Septic Tank
Water Public
Architectural Style Ranch
Structure Type Block,Concrete,Stucco
New Construction false
Construction Status Inspections
Schools
Elementary Schools South Ocala Elementary School
Middle Schools Osceola Middle School
High Schools Forest High School
Others
Pets Allowed Cats OK, Dogs OK, Yes
Senior Community No
Ownership Fee Simple
Acceptable Financing Cash, Conventional
Listing Terms Cash, Conventional
Special Listing Condition None
Read Less
Want to know what your home might be worth? Contact us for a FREE valuation!

Our team is ready to help you sell your home for the highest possible price ASAP

© 2025 My Florida Regional MLS DBA Stellar MLS. All Rights Reserved.
Bought with GOLD STREET REALTY






