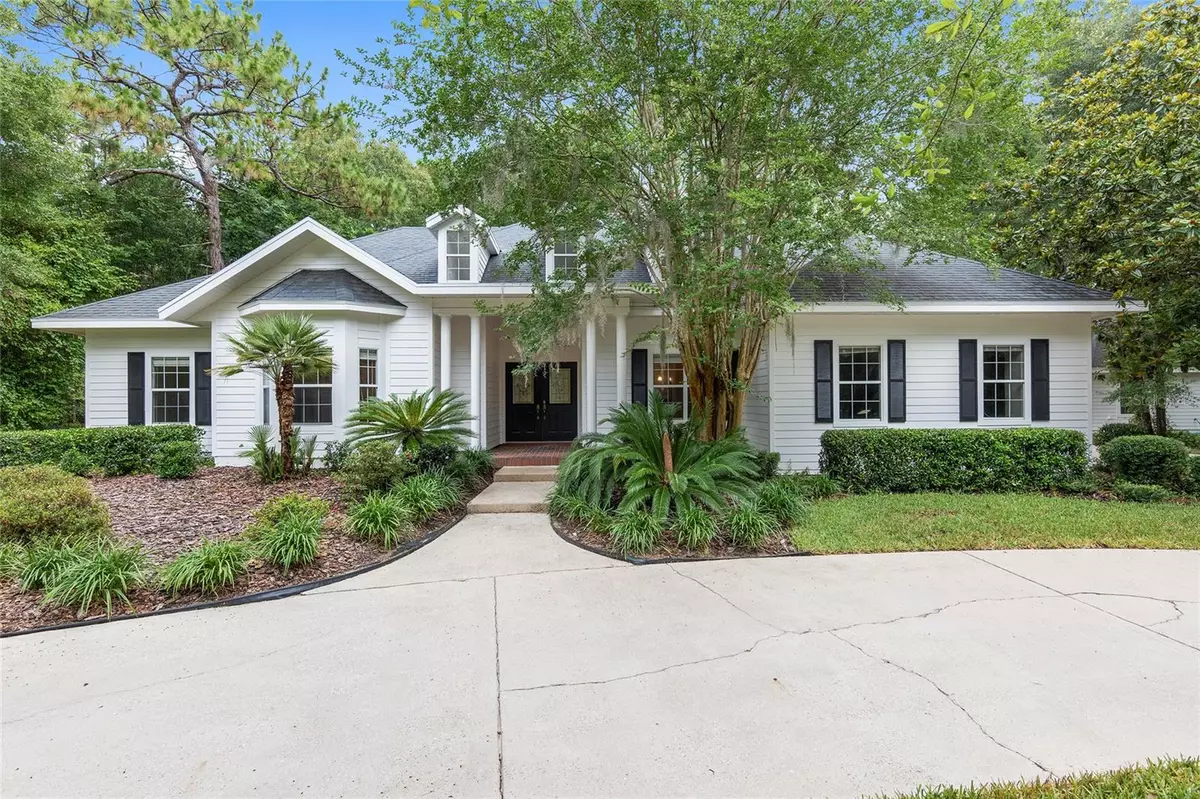$750,000
$799,700
6.2%For more information regarding the value of a property, please contact us for a free consultation.
5908 SW 89TH TER Gainesville, FL 32608
4 Beds
3 Baths
2,400 SqFt
Key Details
Sold Price $750,000
Property Type Single Family Home
Sub Type Single Family Residence
Listing Status Sold
Purchase Type For Sale
Square Footage 2,400 sqft
Price per Sqft $312
Subdivision Southgate Cluster Dev
MLS Listing ID GC522841
Sold Date 08/14/24
Bedrooms 4
Full Baths 3
HOA Fees $51/qua
HOA Y/N Yes
Originating Board Stellar MLS
Year Built 1998
Annual Tax Amount $8,857
Lot Size 1.170 Acres
Acres 1.17
Property Description
One or more photo(s) has been virtually staged. One or more photos have been virtually staged. This fantastic Haile/Southgate Pool home is situated on 1.2 acres. This spacious treasure has it all: a great split floor plan featuring 4 bedrooms and 3 bathrooms within 2,400 sq ft, plus a rare, hard-to-find 2BR/1BA guesthouse with an additional 900 sq ft.
The excellent curb appeal sets the stage for this well-designed charmer with soaring ceilings. The spacious heart-of-the-home kitchen is a culinary haven for gathering and socializing. It's outfitted with white cabinetry, granite counters, top-of-the-line stainless appliances, including a gas range, and fabulous bar seating. This area offers great connectivity to the saltwater pool and outdoor relaxation spaces, leading to the detached guesthouse.
Located in a wonderful Gainesville area, this home is convenient to Celebration Pointe, shopping, incredible restaurants, UF Health/Shands, the VA, and Haile Village Center.
Location
State FL
County Alachua
Community Southgate Cluster Dev
Zoning RE-1
Rooms
Other Rooms Attic, Breakfast Room Separate, Den/Library/Office, Formal Dining Room Separate, Formal Living Room Separate, Inside Utility, Interior In-Law Suite w/Private Entry
Interior
Interior Features Ceiling Fans(s), High Ceilings, Open Floorplan, Primary Bedroom Main Floor, Skylight(s), Solid Wood Cabinets, Stone Counters, Walk-In Closet(s), Window Treatments
Heating Electric
Cooling Central Air
Flooring Carpet, Ceramic Tile, Wood
Fireplaces Type Gas, Living Room
Furnishings Unfurnished
Fireplace true
Appliance Dishwasher, Disposal, Dryer, Electric Water Heater, Exhaust Fan, Freezer, Ice Maker, Microwave, Refrigerator, Washer, Wine Refrigerator
Laundry Electric Dryer Hookup, Inside, Laundry Room, Washer Hookup
Exterior
Exterior Feature Irrigation System, Private Mailbox
Parking Features Driveway, Garage Door Opener, Garage Faces Side
Garage Spaces 2.0
Pool Child Safety Fence, In Ground, Lighting, Salt Water
Utilities Available Cable Available, Cable Connected, Electricity Connected, Fire Hydrant, Natural Gas Connected, Sewer Connected, Sprinkler Meter, Water Connected
Roof Type Shingle
Porch Covered, Enclosed, Front Porch, Patio, Screened
Attached Garage true
Garage true
Private Pool Yes
Building
Lot Description Corner Lot, Landscaped, Near Golf Course, Paved
Story 1
Entry Level One
Foundation Slab
Lot Size Range 1 to less than 2
Sewer Public Sewer
Water Public
Architectural Style Contemporary
Structure Type HardiPlank Type
New Construction false
Schools
Elementary Schools Wiles Head Start-Al
Middle Schools Kanapaha Middle School-Al
High Schools F. W. Buchholz High School-Al
Others
Pets Allowed Cats OK, Dogs OK
Senior Community No
Ownership Fee Simple
Monthly Total Fees $51
Acceptable Financing Cash, Conventional, Other
Membership Fee Required Required
Listing Terms Cash, Conventional, Other
Special Listing Condition None
Read Less
Want to know what your home might be worth? Contact us for a FREE valuation!

Our team is ready to help you sell your home for the highest possible price ASAP

© 2025 My Florida Regional MLS DBA Stellar MLS. All Rights Reserved.
Bought with WORTH CLARK REALTY


