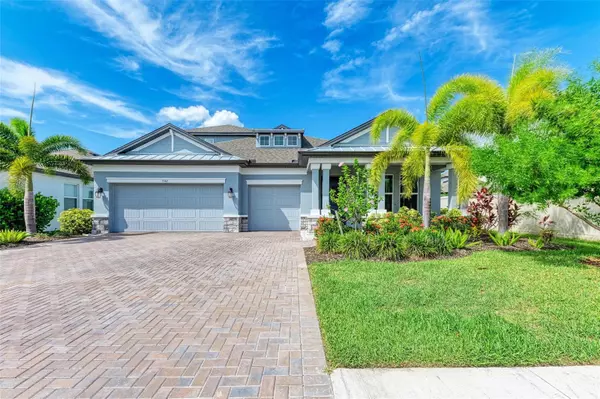$970,000
$980,000
1.0%For more information regarding the value of a property, please contact us for a free consultation.
5542 NATIVE HENNA CT Sarasota, FL 34238
4 Beds
4 Baths
3,182 SqFt
Key Details
Sold Price $970,000
Property Type Single Family Home
Sub Type Single Family Residence
Listing Status Sold
Purchase Type For Sale
Square Footage 3,182 sqft
Price per Sqft $304
Subdivision Promenade Estates Ph I
MLS Listing ID FC301753
Sold Date 08/30/24
Bedrooms 4
Full Baths 4
Construction Status Appraisal,Financing,Inspections
HOA Fees $218/mo
HOA Y/N Yes
Originating Board Stellar MLS
Year Built 2020
Annual Tax Amount $8,696
Lot Size 7,840 Sqft
Acres 0.18
Property Description
Welcome to your new home in the Promenade Estates in Palmer Ranch just 9 miles from Siesta Key Beach! This property offers a blend of luxury and functionality, perfect for modern living that features smart technology throughout, including indoor and outdoor smart light switches controlled by Alexa, and a smart pool and hot tub managed remotely. Expansive picture windows with UV film ensure energy efficiency and furniture protection. The chef's kitchen includes 42" cabinets, quartz countertops, stainless steel appliances, along with a butler outdoor area ideal for summer drinks. The main floor features tile plank flooring, 9-foot ceilings and 8-foot doors. The Primary bedroom with views of the pond/pool on the main level with luxury walk-in shower and designer walk-in closet, main floor office with barn doors and 2 additional bedrooms finishes out the main level. Upstairs features a large bonus room, guest bedroom, and private bath. Relax on the lanai twin bed-sized swing overlooking a serene pond with ceiling fans and speakers above. Additional features include a three-car garage, an extended lanai, a covered BBQ grill area and a side yard fenced-in grass area. Located on a quiet cul-de-sac, this home provides privacy and tranquility, You'll enjoy lots of amenities all for a very fair HOA fee that includes a resort-style pool, a splash pad, covered pavilion with grills, a fitness center, basketball courts, a sand volleyball court, a playground, and an enclosed dog park. This house is also equipped with fiber internet and a Tesla charger. Meticulously designed with the most desirable Crystal floor plan from MI Homes, this home offers unparalleled elegance, comfort and security in this gated community.
Location
State FL
County Sarasota
Community Promenade Estates Ph I
Zoning RSF1
Rooms
Other Rooms Florida Room, Great Room, Loft, Media Room, Storage Rooms
Interior
Interior Features Ceiling Fans(s), Crown Molding, High Ceilings, Open Floorplan, Stone Counters
Heating Central
Cooling Central Air
Flooring Carpet, Tile, Wood
Furnishings Unfurnished
Fireplace true
Appliance Built-In Oven, Cooktop, Dishwasher, Disposal, Dryer, Ice Maker, Microwave, Range Hood, Refrigerator, Tankless Water Heater, Wine Refrigerator
Laundry Laundry Room
Exterior
Exterior Feature Hurricane Shutters, Irrigation System, Lighting, Outdoor Kitchen
Parking Features Driveway, Garage Door Opener, Golf Cart Garage
Garage Spaces 3.0
Pool Heated, In Ground
Community Features Clubhouse, Dog Park, Fitness Center, Gated Community - No Guard, Golf Carts OK, Park, Playground, Pool, Sidewalks
Utilities Available Cable Connected, Phone Available, Public, Sewer Connected, Street Lights, Underground Utilities, Water Connected
Amenities Available Fitness Center, Gated, Golf Course, Park, Playground, Pool, Tennis Court(s)
Waterfront Description Pond
View Y/N 1
Water Access 1
Water Access Desc Pond
View Pool
Roof Type Shingle
Porch Covered, Patio, Porch, Rear Porch, Screened
Attached Garage true
Garage true
Private Pool Yes
Building
Lot Description Cul-De-Sac
Story 2
Entry Level Two
Foundation Slab
Lot Size Range 0 to less than 1/4
Builder Name Mi Homes
Sewer Public Sewer
Water Public
Architectural Style Contemporary
Structure Type Stucco
New Construction false
Construction Status Appraisal,Financing,Inspections
Schools
Elementary Schools Laurel Nokomis Elementary
Middle Schools Laurel Nokomis Middle
High Schools Venice Senior High
Others
Pets Allowed Cats OK, Dogs OK
Senior Community No
Ownership Fee Simple
Monthly Total Fees $218
Acceptable Financing Cash, Conventional, FHA, VA Loan
Membership Fee Required Required
Listing Terms Cash, Conventional, FHA, VA Loan
Special Listing Condition None
Read Less
Want to know what your home might be worth? Contact us for a FREE valuation!

Our team is ready to help you sell your home for the highest possible price ASAP

© 2024 My Florida Regional MLS DBA Stellar MLS. All Rights Reserved.
Bought with BERKSHIRE HATHAWAY HOMESERVICE







