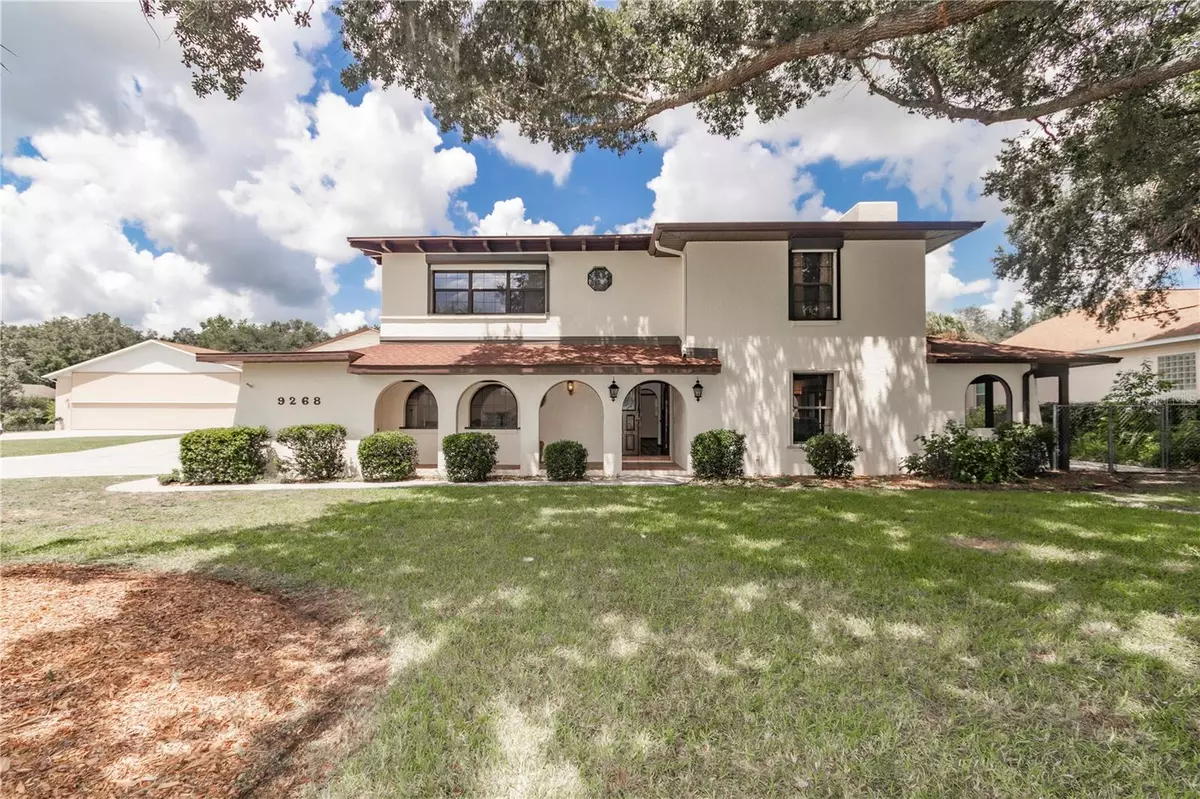$735,000
$775,000
5.2%For more information regarding the value of a property, please contact us for a free consultation.
9268 SE 70 TER Ocala, FL 34472
4 Beds
3 Baths
2,750 SqFt
Key Details
Sold Price $735,000
Property Type Single Family Home
Sub Type Single Family Residence
Listing Status Sold
Purchase Type For Sale
Square Footage 2,750 sqft
Price per Sqft $267
Subdivision Leeward Air Ranch
MLS Listing ID OM682236
Sold Date 10/04/24
Bedrooms 4
Full Baths 2
Half Baths 1
Construction Status Inspections
HOA Fees $74/ann
HOA Y/N Yes
Originating Board Stellar MLS
Year Built 1990
Annual Tax Amount $4,347
Lot Size 1.430 Acres
Acres 1.43
Property Description
One or more photo(s) has been virtually staged. Step into the world where your dreams take flight at Leeward Air Ranch. This is your exclusive chance to live alongside your plane in one of the Southeast's premier gated residential aviation communities, which has been meticulously crafted to unite like-minded aviation enthusiasts. Nestled among 190 homes, each equipped with hangars, this is where aviators thrive. Your expansive 65-acre backyard playground features a 6250'x165' private, lighted, reinforced turf runway acclaimed by Flying Magazine as "...one of the best." Gather at the iconic "Red Barn" community center and forge lifelong friendships with like-minded pilots. Whether you fly an LSA, classic, vintage, homebuilt, kitplane, aerobatic, Warbird, amphibious, or more, you'll find camaraderie among fellow residents, some also members of the EAA, IAC, Warbirds of America, FABA, FAC, QB, and beyond. Immerse yourself in a vibrant social calendar filled with spirited aviation events like our Spring Fly-in, Warbird Roundup, and Friends & Family Breakfast Fly-in. On the casual side, Skybolts and Wingnuts fly-outs, Poker night, Ladies Lunch, motorcycle rides, and many other informal meet-ups abound. At Leeward Air Ranch, it's not just a community—it's a way of life that beckons you to stay for a lifetime. Your aircraft will find a secure haven in the custom-designed 50'x50'x14' hangar, featuring an insulated ceiling, half bath, conditioned office with mezzanine storage, and a downstairs storeroom. Adjacent to the rear of the hangar is a 20'x22'x9' attached shop/garage, perfect for your projects. Beyond the hangar, step into the stunning Spanish-influenced home through it's 16-foot high Grand Foyer adorned with a floating wrought iron and wood accented stairway. Terracotta tile spans the main areas, leading you to a Family Room with a beamed ceiling and a charming brick fireplace. The Kitchen is completed with Corian countertops, real wood cabinets and breakfast room. Two covered lanais—one from the Family Room and another from a versatile side entry/flex room round out the downstairs. Upstairs, discover four bedrooms including one used as a spacious office, along with a conditioned Florida Room/flex room offering serene views. The primary bathroom indulges with dual vanities, a large jetted tub, and a walk-in shower, while a second bath features ample space and a tub/shower combo. Whether you're relaxing in your hangar, the upstairs Florida Room, or the lanai, you'll enjoy views of the aviation action. Nestled on 1.4 acres, this property offers 440 feet of depth and lush privacy. Words and pictures can only capture part of the allure-come and discover the magic of Leeward Air Ranch first hand. You are in for a remarkable experience. Membership is reserved for those who hold a current pilot's certificate and own a qualifying aircraft, ensuring a community of active aviators. Embracing this lifestyle is integral to our community, fostering a vibrant environment where aviation passion thrives.
Location
State FL
County Marion
Community Leeward Air Ranch
Zoning R-1
Interior
Interior Features Other
Heating Electric, Heat Pump
Cooling Central Air
Flooring Carpet, Ceramic Tile
Fireplace true
Appliance Cooktop, Dryer, Range, Refrigerator, Washer
Laundry Electric Dryer Hookup, Washer Hookup
Exterior
Exterior Feature Hurricane Shutters
Garage Spaces 2.0
Utilities Available Cable Available, Electricity Connected, Phone Available, Underground Utilities, Water Connected
Roof Type Shingle
Attached Garage true
Garage true
Private Pool No
Building
Entry Level Two
Foundation Slab
Lot Size Range 1 to less than 2
Sewer Septic Tank
Water Well
Architectural Style Mediterranean
Structure Type Block
New Construction false
Construction Status Inspections
Schools
Elementary Schools Evergreen Elementary School
Middle Schools Belleview Middle School
High Schools Belleview High School
Others
Pets Allowed Dogs OK
Senior Community No
Ownership Fee Simple
Monthly Total Fees $115
Acceptable Financing Cash, Conventional, VA Loan
Membership Fee Required Required
Listing Terms Cash, Conventional, VA Loan
Special Listing Condition None
Read Less
Want to know what your home might be worth? Contact us for a FREE valuation!

Our team is ready to help you sell your home for the highest possible price ASAP

© 2025 My Florida Regional MLS DBA Stellar MLS. All Rights Reserved.
Bought with ALOFT REAL ESTATE SERVICES, IN






