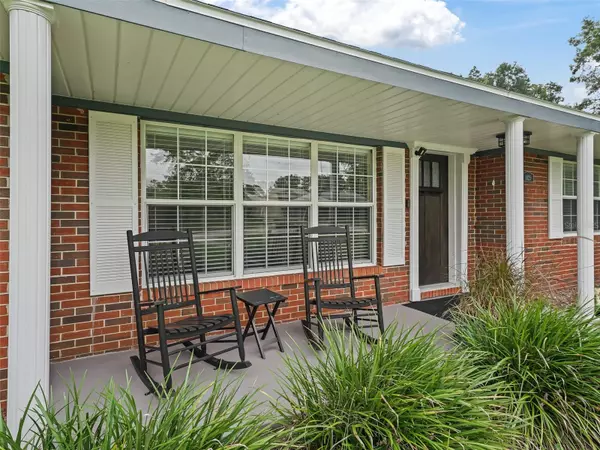$290,000
$290,000
For more information regarding the value of a property, please contact us for a free consultation.
1025 NE 32ND TER Ocala, FL 34470
2 Beds
2 Baths
1,704 SqFt
Key Details
Sold Price $290,000
Property Type Single Family Home
Sub Type Single Family Residence
Listing Status Sold
Purchase Type For Sale
Square Footage 1,704 sqft
Price per Sqft $170
Subdivision Country Estate
MLS Listing ID OM685967
Sold Date 11/08/24
Bedrooms 2
Full Baths 2
HOA Y/N No
Originating Board Stellar MLS
Year Built 1972
Annual Tax Amount $2,333
Lot Size 0.410 Acres
Acres 0.41
Lot Dimensions 125x142
Property Description
Welcome to this beautifully updated 2-bedroom, 2-bathroom home with a versatile den/office, perfectly situated just minutes from everything! Every inch of this home showcases exceptional craftsmanship and attention to detail, making it completely move-in ready.
The stunning kitchen features solid wood cabinetry, quartz countertops, a farmhouse sink, built-in stainless steel Samsung appliances, and an inviting island that opens to the family room—perfect for entertaining. Rustic wood details bring warmth to the home, with real wood flooring, built-in wood shelving in the office, crown molding throughout, a barn door at the office entrance could easily make this space a third bedroom, and unique ceiling accents in the hallway. Both bathrooms are fully updated with new vanities, flooring, shower/tub surrounds, and fixtures.
Step outside to the spacious back porch and enjoy the large, fully fenced yard, just under half an acre. Trees on both sides provide added privacy, and there's even a garden area for those who love homegrown produce. The large 2 car garage gives plenty of storage and is very well kept making it a very usable space.
No detail has been overlooked—new interior and exterior doors, fresh paint inside and out, and modern updates like a 2021 roof, HVAC system, and gas water heater. This home truly offers the best of style, comfort, and convenience! Minutes to restaurants, shopping, Silver Springs, and downtown Ocala.
Location
State FL
County Marion
Community Country Estate
Zoning R1
Rooms
Other Rooms Den/Library/Office
Interior
Interior Features Ceiling Fans(s), Crown Molding, Eat-in Kitchen, Kitchen/Family Room Combo, L Dining, Solid Wood Cabinets, Window Treatments
Heating Electric, Heat Pump
Cooling Central Air
Flooring Carpet, Tile, Vinyl, Wood
Fireplace false
Appliance Built-In Oven, Cooktop, Dishwasher, Electric Water Heater, Microwave, Refrigerator
Laundry In Garage
Exterior
Exterior Feature Garden, Private Mailbox, Storage
Garage Spaces 2.0
Utilities Available BB/HS Internet Available, Natural Gas Connected, Sewer Connected, Water Connected
Roof Type Shingle
Porch Front Porch, Rear Porch, Screened
Attached Garage true
Garage true
Private Pool No
Building
Lot Description Cul-De-Sac, Paved
Story 1
Entry Level One
Foundation Slab
Lot Size Range 1/4 to less than 1/2
Sewer Public Sewer
Water Public
Structure Type Block
New Construction false
Others
Senior Community No
Ownership Fee Simple
Acceptable Financing Cash, Conventional, FHA
Listing Terms Cash, Conventional, FHA
Special Listing Condition None
Read Less
Want to know what your home might be worth? Contact us for a FREE valuation!

Our team is ready to help you sell your home for the highest possible price ASAP

© 2025 My Florida Regional MLS DBA Stellar MLS. All Rights Reserved.
Bought with OCALA REALTY WORLD LLC






