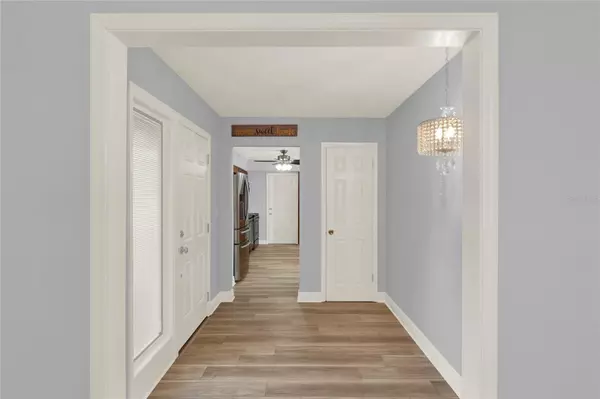$419,000
$419,000
For more information regarding the value of a property, please contact us for a free consultation.
130 SUNSET DR Longwood, FL 32750
4 Beds
2 Baths
1,890 SqFt
Key Details
Sold Price $419,000
Property Type Single Family Home
Sub Type Single Family Residence
Listing Status Sold
Purchase Type For Sale
Square Footage 1,890 sqft
Price per Sqft $221
Subdivision Shadow Hill
MLS Listing ID O6245527
Sold Date 11/22/24
Bedrooms 4
Full Baths 2
HOA Y/N No
Originating Board Stellar MLS
Year Built 1973
Annual Tax Amount $3,451
Lot Size 10,454 Sqft
Acres 0.24
Property Description
WELCOME HOME! This beautifully updated 4 bedroom, 2 bathroom home in the heart of Longwood is ready for you to move in and make it your own. With brand new flooring, fresh paint throughout and a new roof in 2022 - this home exudes modern elegance and provides peace of mind.
Step inside to find a spacious, open-concept living area that flows seamlessly into a stylish kitchen, perfect for entertaining family and friends. The kitchen features stainless steel appliances, granite countertops, solid wood cabinets and plenty of counter space for all your culinary adventures.
The four generously sized bedrooms offer plenty of natural light and comfort, while the two bathrooms have been tastefully updated for your convenience.
Enjoy peace of mind with a new roof and a well-maintained exterior. The large backyard provides a perfect space for outdoor gatherings, gardening, or simply relaxing in the Florida sunshine.
Located in a friendly neighborhood with easy access to I4, shopping, dining, and top-rated schools, this home is an exceptional opportunity for families or anyone looking for more space.
Don't miss out on this gem! Schedule your showing today and experience all that this Longwood home has to offer.
Location
State FL
County Seminole
Community Shadow Hill
Zoning LDR
Interior
Interior Features Built-in Features, Ceiling Fans(s), Kitchen/Family Room Combo, Solid Surface Counters, Solid Wood Cabinets, Split Bedroom, Walk-In Closet(s)
Heating Electric
Cooling Central Air
Flooring Ceramic Tile, Luxury Vinyl
Fireplace false
Appliance Dishwasher, Dryer, Electric Water Heater, Microwave, Range, Refrigerator, Washer
Laundry In Garage
Exterior
Exterior Feature Private Mailbox, Sidewalk
Garage Spaces 2.0
Utilities Available Cable Available, Electricity Connected, Sewer Connected, Water Connected
Roof Type Shingle
Attached Garage true
Garage true
Private Pool No
Building
Story 1
Entry Level One
Foundation Slab
Lot Size Range 0 to less than 1/4
Sewer Public Sewer
Water Public
Structure Type Block
New Construction false
Schools
Elementary Schools Woodlands Elementary
Middle Schools Rock Lake Middle
High Schools Lake Mary High
Others
Senior Community No
Ownership Fee Simple
Acceptable Financing Cash, Conventional, FHA, VA Loan
Listing Terms Cash, Conventional, FHA, VA Loan
Special Listing Condition None
Read Less
Want to know what your home might be worth? Contact us for a FREE valuation!

Our team is ready to help you sell your home for the highest possible price ASAP

© 2025 My Florida Regional MLS DBA Stellar MLS. All Rights Reserved.
Bought with REDFIN CORPORATION






