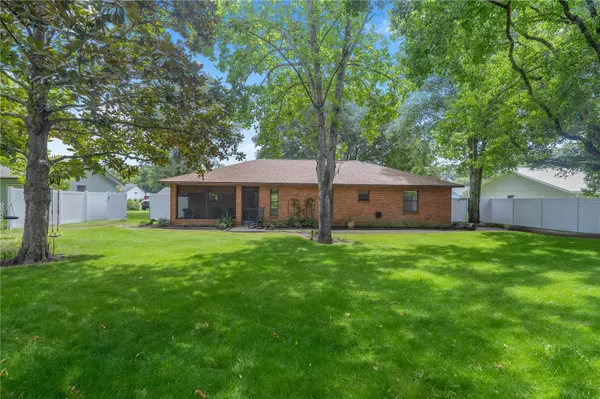$259,900
$259,900
For more information regarding the value of a property, please contact us for a free consultation.
4856 NE 26TH TER Ocala, FL 34479
3 Beds
2 Baths
1,232 SqFt
Key Details
Sold Price $259,900
Property Type Single Family Home
Sub Type Single Family Residence
Listing Status Sold
Purchase Type For Sale
Square Footage 1,232 sqft
Price per Sqft $210
Subdivision Stonegate
MLS Listing ID OM682177
Sold Date 12/20/24
Bedrooms 3
Full Baths 2
Construction Status Appraisal,Financing,Inspections
HOA Y/N No
Originating Board Stellar MLS
Year Built 1989
Annual Tax Amount $3,143
Lot Size 0.280 Acres
Acres 0.28
Lot Dimensions 90x135
Property Description
Beautiful brick home! This three-bedroom, two-bathroom, two-car garage home has a number of upgrades and features. This home has a new hip-style roof (2023), a new HVAC (2022) that is under warranty, new hot water heater (2023), a new refrigerator and range, fresh paint on the interior, guest bathroom was recently remodeled, and more. Walking through the front door you're greeted with the formal entry into the living room overlooking the shaded backyard with access to your screened in patio. The kitchen overlooks the living room, making entertaining a breeze. The owner's suite is large, the bathroom has ample space with a walk-in shower and access to your walk-in closet. The garage has ample space for parking and all your storage needs. The landscaping was shown much attention. The sellers brought in 18 yards of organic topsoil and replanted the grass. Everything is now edged in brick and rubber mulch. There's tons of storage options in the 10' x 16' shed in the backyard. The screened-in back patio, shade trees, sitting area and new vinyl fencing make the backyard a true oasis. This home is move-in ready with sought after school districts and close to all the amenities that Ocala has to offer.
Location
State FL
County Marion
Community Stonegate
Zoning R1
Rooms
Other Rooms Attic
Interior
Interior Features Ceiling Fans(s), Primary Bedroom Main Floor, Thermostat, Walk-In Closet(s)
Heating Electric
Cooling Central Air
Flooring Carpet, Tile
Fireplace false
Appliance Convection Oven, Dishwasher, Electric Water Heater, Refrigerator
Laundry Inside
Exterior
Exterior Feature Private Mailbox, Rain Gutters, Sliding Doors, Storage
Garage Spaces 2.0
Utilities Available Electricity Connected, Public
Roof Type Shingle
Porch Covered, Rear Porch, Screened, Side Porch
Attached Garage true
Garage true
Private Pool No
Building
Story 1
Entry Level One
Foundation Slab
Lot Size Range 1/4 to less than 1/2
Sewer Public Sewer
Water Public
Architectural Style Craftsman, Traditional
Structure Type Brick
New Construction false
Construction Status Appraisal,Financing,Inspections
Schools
Elementary Schools Ocala Springs Elem. School
Middle Schools Howard Middle School
High Schools Vanguard High School
Others
Senior Community No
Ownership Fee Simple
Acceptable Financing Cash, Conventional, FHA, VA Loan
Listing Terms Cash, Conventional, FHA, VA Loan
Special Listing Condition None
Read Less
Want to know what your home might be worth? Contact us for a FREE valuation!

Our team is ready to help you sell your home for the highest possible price ASAP

© 2025 My Florida Regional MLS DBA Stellar MLS. All Rights Reserved.
Bought with COLDWELL REALTY SOLD GUARANTEE






